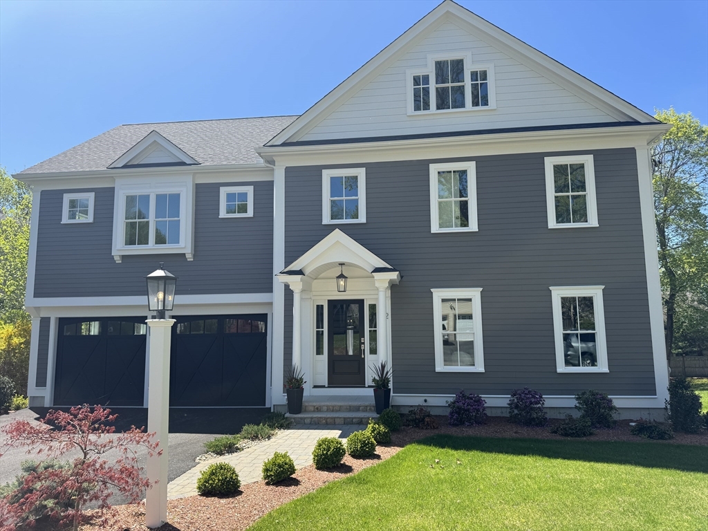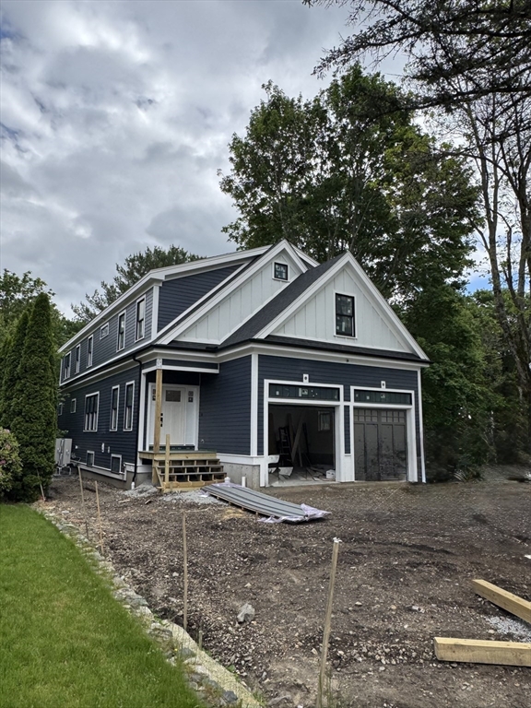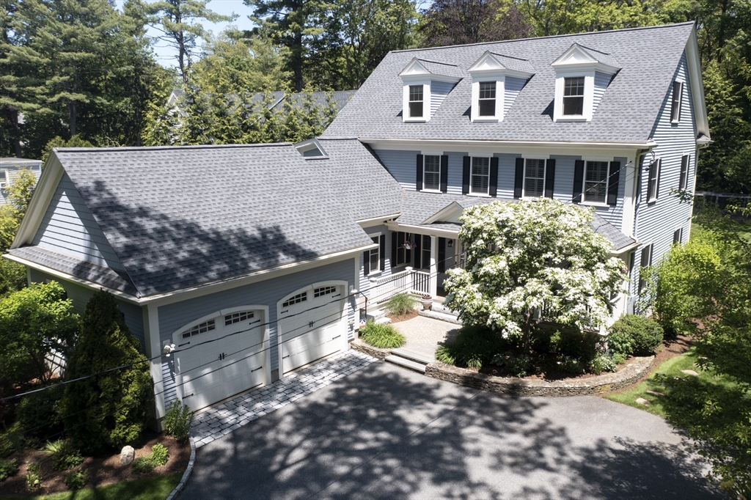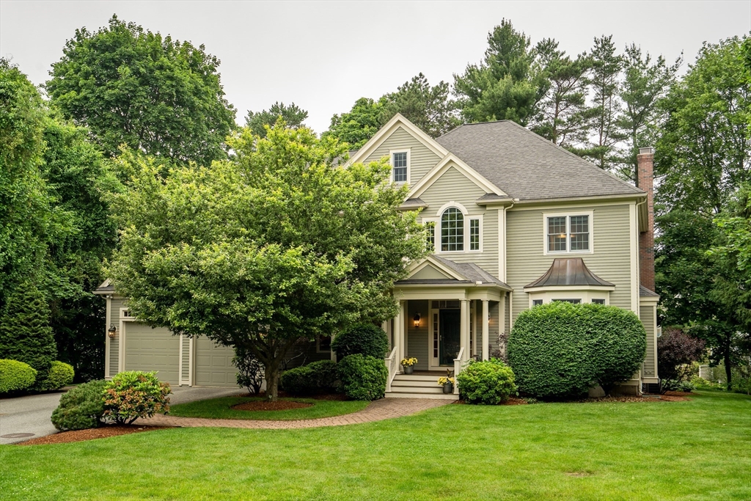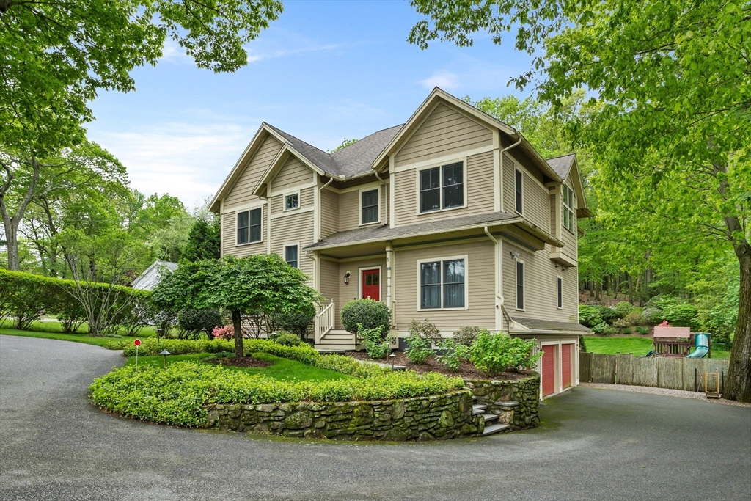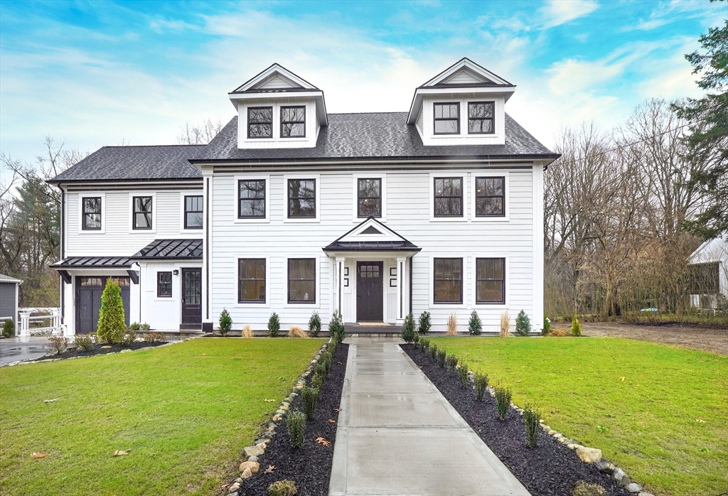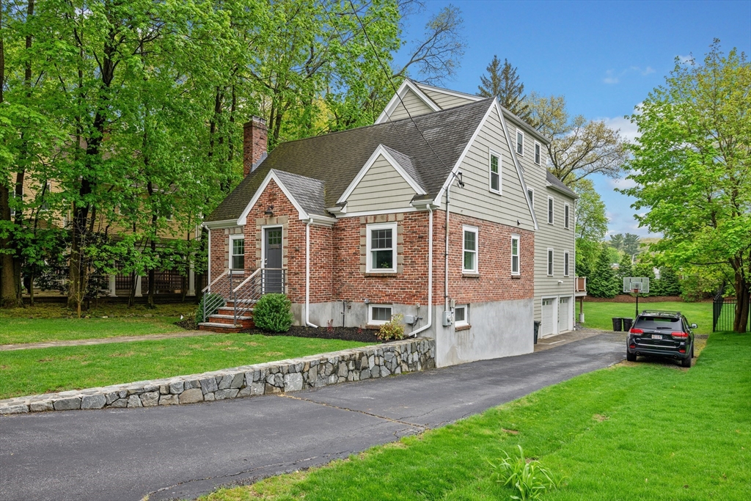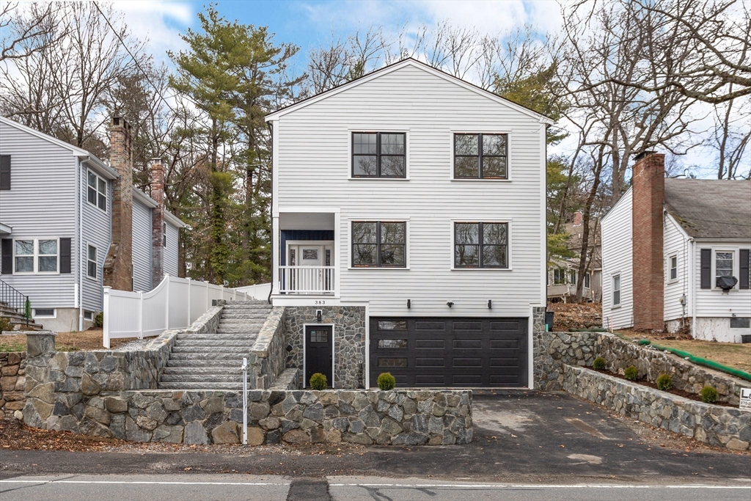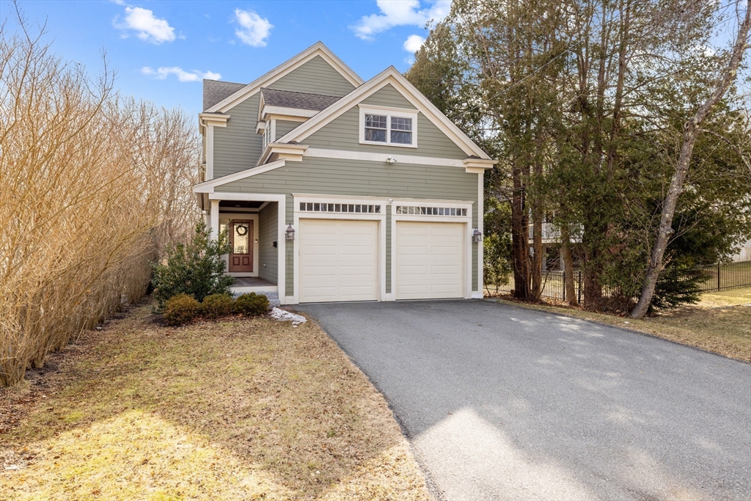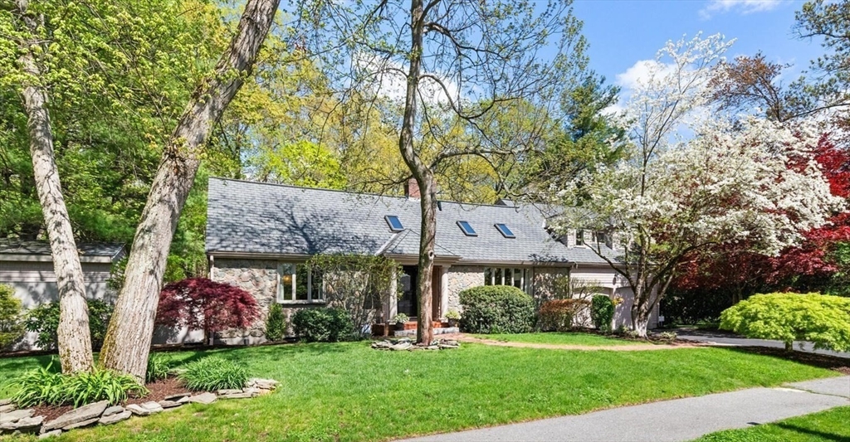Basic Information
- MLS # 73071913
- Type Single Family Home
- Status Sold
- Subdivision/Complex 0Lexington
- Year Built 2023
- Total Sqft 8,100
- Date Listed 01/19/2023
- Days on Market 110
OPEN HOUSE CANCELLED Just completed Luxury New Construction from established Lexington builder Impressive farmhouse style colonial features an airy open floor plan with modern details, high ceilings custom millwork throughout. Stunning kitchen w/ high-end stainless steel appliances, white shaker cabinetry, expansive island, quartz countertops walk-in pantry. The sunny breakfast nook overlooks backyard patio youll love the comfortable family room w/ gas fireplace. Beautiful dining room private study with custom finish work complete the first floor. 5 bedrooms 3 baths on the 2nd floor with one room providing the perfect second office for the remote working household. Stunning master suite w/ cathedral ceiling, walk-in closet, tranquil spa bath w/ soaking tub, heated tile floor oversized shower. Lower level includes playroom, bedroom, full bath, wet bar ample storage. Convenient access to West Farm, Sutherland Woods all the amenities dining of Mass Ave.
Exterior Features
- Waterfront No
- Parking Spaces 6
- Pool No
- Construction Type Frame
- Design Description Colonial
- Parking Description 4
- Exterior Features Rain Gutters
- Roof Description Shingle,Metal
Interior Features
- Adjusted Sqft 4,895Sq.Ft
- Cooling Description Central Air
- Equipment Appliances Disposal,Microwave,ENERGY STAR Qualified Refrigerator,Wine Refrigerator,ENERGY STAR Qualified Dishwasher,Range Hood,Plumbed For Ice Maker
- Floor Description Tile, Vinyl, Hardwood
- Heating Description Forced Air, Propane
- Interior Features Cathedral Ceiling(s), Entrance Foyer, Double Vanity, Recessed Lighting, Crown Molding, Wet Bar
- Sqft 4,895 Sq.Ft
Property Features
- Aprox. Lot Size 8,100
- Architectural Style Colonial
- Attached Garage 1
- City Lexington
- Community Features Park, Golf, Sidewalks
- Construction Materials Frame
- County Middlesex
- Furnished Info No
- Garage 2
- Parking Features Paved, Attached, Off Street
- Patio And Porch Features Porch, Patio
- Roof Shingle,Metal
- Sewer Description Public Sewer
- Short Sale Regular Sale
- HOA Fees N/A
- Subdivision Complex 74 Oak
- Subdivision Info 0Lexington
- Tax Amount $0
- Tax Year 2022
- Type of Property Single Family Residence
- Window Features Insulated Windows
74 Oak St
Lexington, MA 02421Similar Properties For Sale
-
$2,795,0005 Beds4.5 Baths5,311 Sq.Ft12 Wilson Rd, Lexington, MA 02421
-
$2,779,0005 Beds4.5 Baths4,970 Sq.Ft70 Valleyfield St, Lexington, MA 02421
-
$2,775,0006 Beds4.5 Baths5,781 Sq.Ft127 Shade St, Lexington, MA 02421
-
$2,750,0005 Beds5.5 Baths5,826 Sq.Ft3 Aaron Rd, Lexington, MA 02421
-
$2,648,0005 Beds4 Baths5,198 Sq.Ft5 Walnut St, Lexington, MA 02421
-
$2,299,0005 Beds4.5 Baths4,835 Sq.Ft111 Cedar St, Lexington, MA 02421
-
$2,250,0005 Beds5 Baths4,325 Sq.Ft26 Downing Rd, Lexington, MA 02421
-
$2,250,0004 Beds5 Baths4,300 Sq.Ft383 Marrett Rd, Lexington, MA 02421
-
$2,095,0006 Beds4.5 Baths4,000 Sq.Ft7 Middleby Rd, Lexington, MA 02421
-
$2,079,0004 Beds4 Baths4,052 Sq.Ft40 Philip Rd, Lexington, MA 02421
The multiple listing information is provided by the Massachusetts MLS Property Info Network (MLSPIN)® from a copyrighted compilation of listings. The compilation of listings and each individual listing are ©2025-present Massachusetts MLS Property Info Network (MLSPIN)®. All Rights Reserved. The information provided is for consumers' personal, noncommercial use and may not be used for any purpose other than to identify prospective properties consumers may be interested in purchasing. All properties are subject to prior sale or withdrawal. All information provided is deemed reliable but is not guaranteed accurate, and should be independently verified. Listing courtesy of: Stuart St James, Inc.
Real Estate IDX Powered by: TREMGROUP


