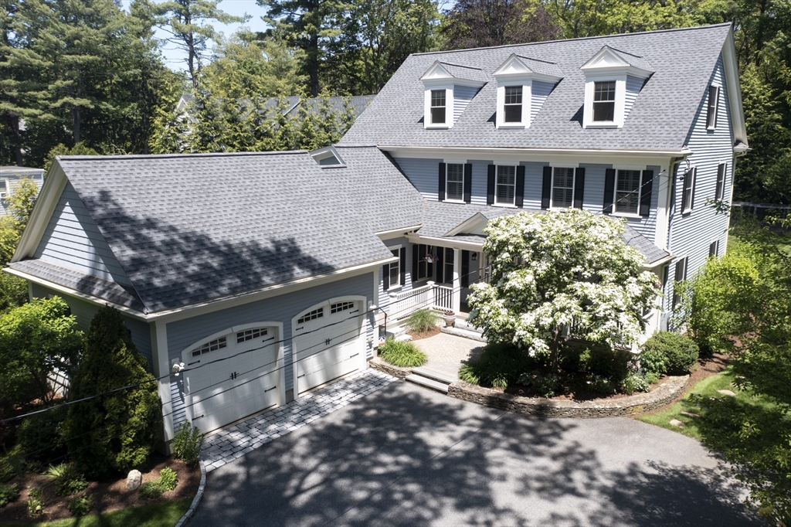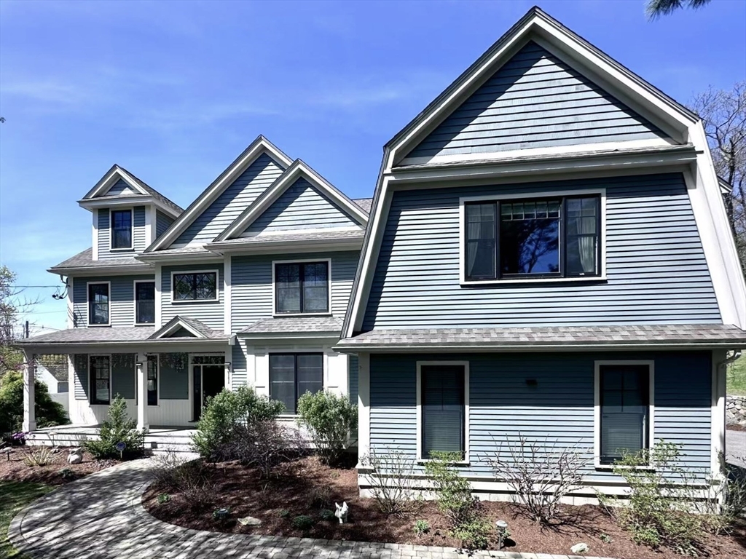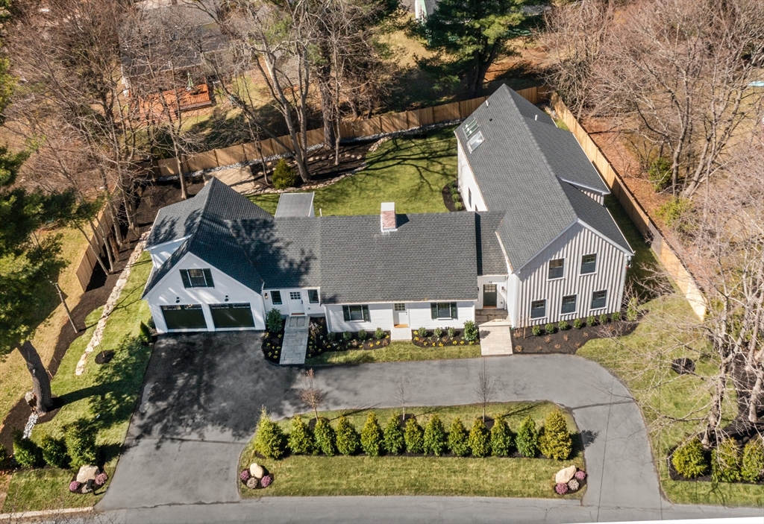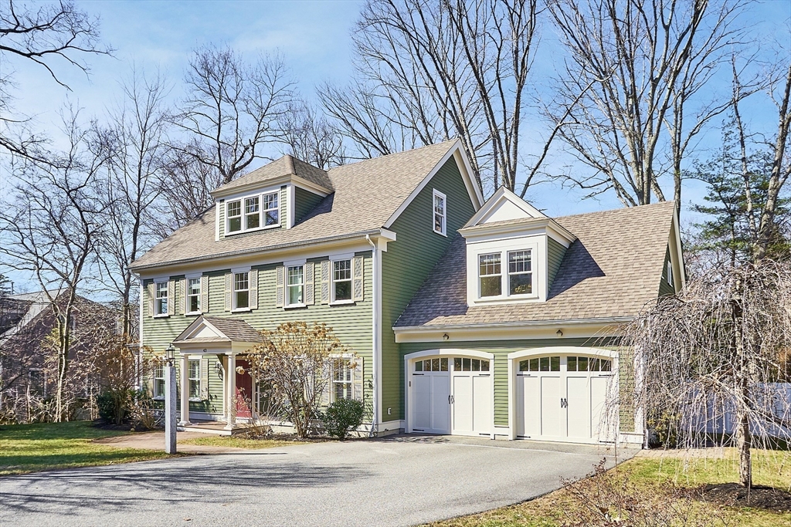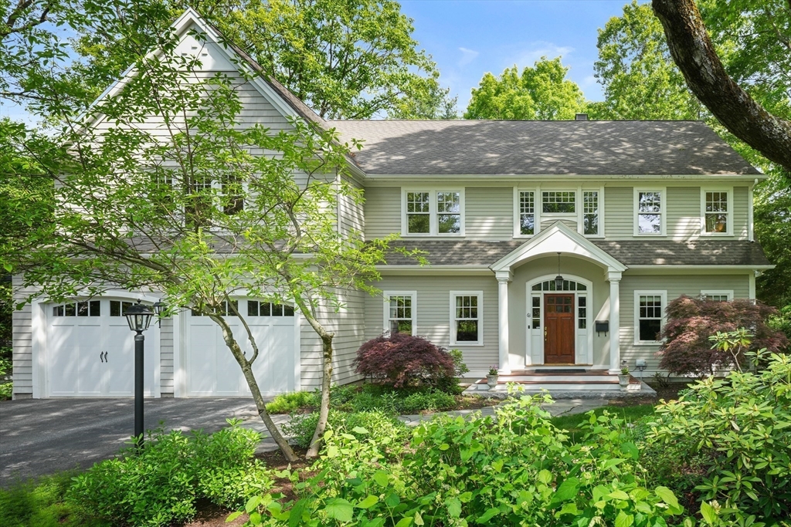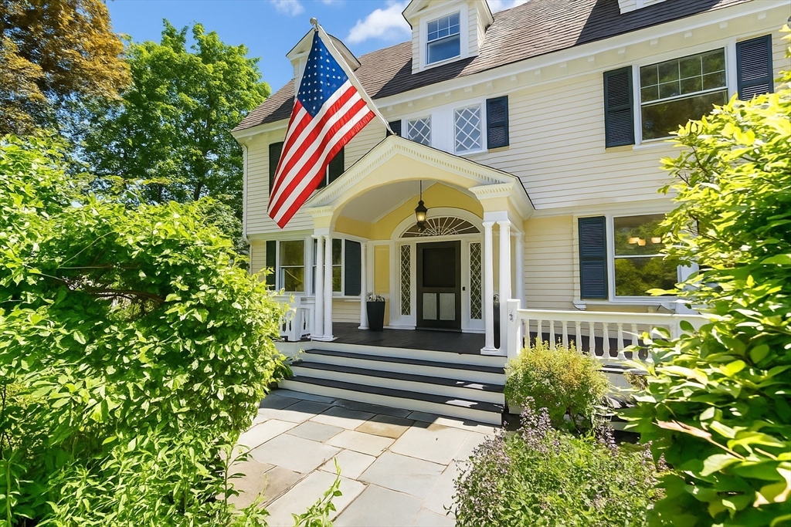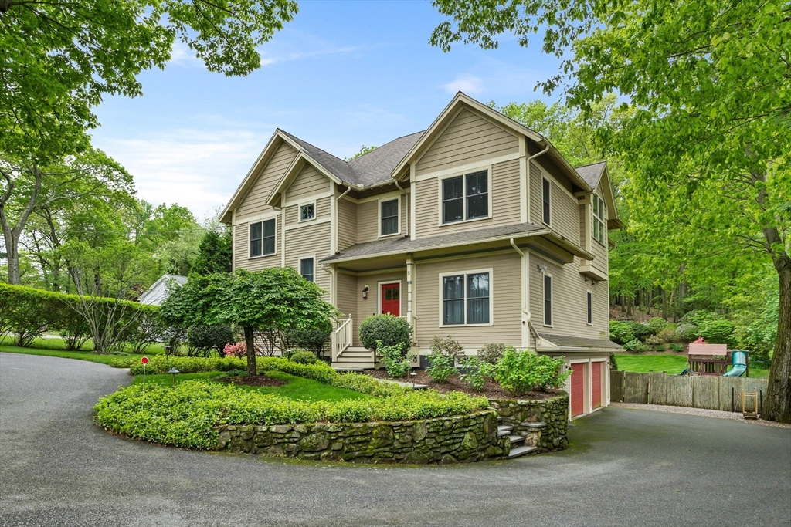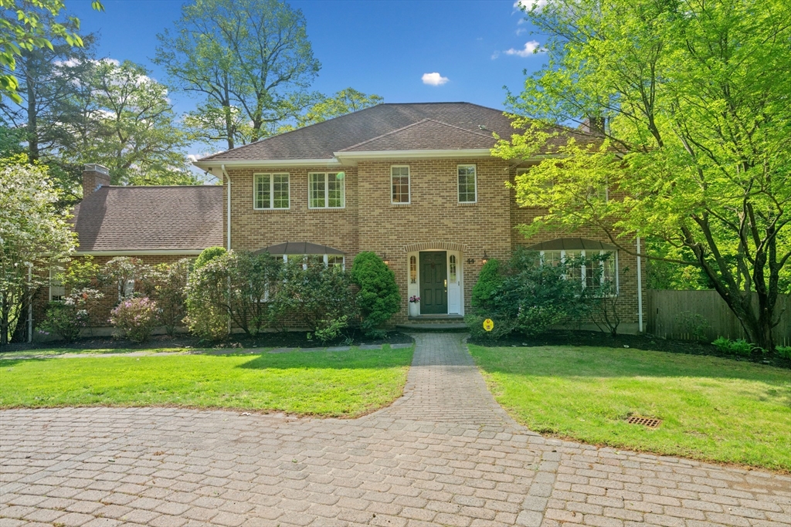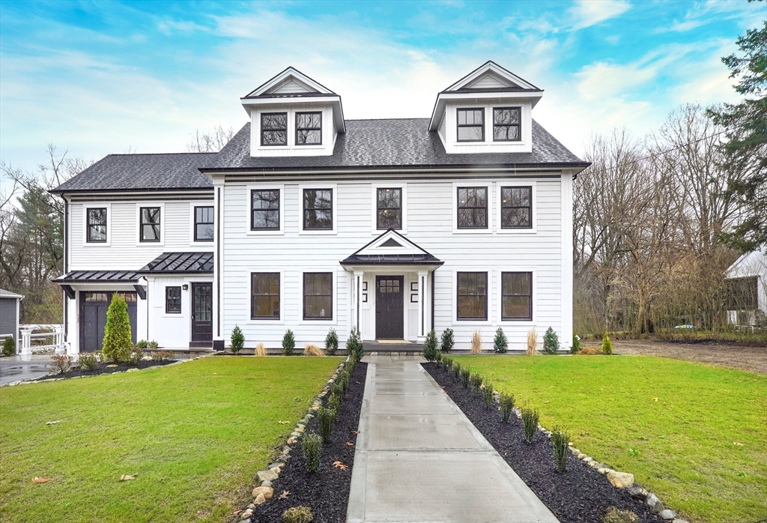Basic Information
- MLS # 73383819
- Type Single Family Home
- Status Active
- Subdivision/Complex 0Lexington
- Year Built 2006
- Total Size 29,875 Sq.Ft / 0.69 Acre
- Date Listed 06/02/2025
- Days on Market 29
Like new Colonial shines inside and out with recent improvements including: roof, gutters, siding, front porch, deck, HVAC and Halo auto airflow system and a total lower level renovationThe main levels open floor plan includes an oversized gourmet cherry kitchen with granite counter tops, SS appliances and a breakfast nook perfect to sip your morning brew. Entertaining is a snap with the spacious fireplace living area and dining room. An additional room is perfect for office/bedroom.Direct access from garage to mudroom, half bath and oversized pantry all boasting radiant heated floors. 2nd level includes an elegant main bedroom suite offering fireplace, walk in closet and hot tub for those cold NE evenings Plus 3 bedrooms/2 baths. 3rd level offers large sitting room and bedroom. Youll want to spend all your time in the lower level boasting high-end details in the family room, plush movie theater and high-end gym. Relax and enjoy the landscaped yard boasting stunning flowers/trees.
Exterior Features
- Waterfront No
- Parking Spaces 6
- Pool No
- Design Description Colonial
- Parking Description 4
- Exterior Features Rain Gutters, Storage, Garden
Interior Features
- Adjusted Sqft 5,781Sq.Ft
- Cooling Description Central Air
- Equipment Appliances Range,Dishwasher,Disposal,Microwave,Refrigerator,Washer,Dryer
- Floor Description Wood, Tile, Hardwood, Parquet
- Heating Description Forced Air, Oil
- Interior Features Ceiling Fan(s), Recessed Lighting, Central Vacuum, Wet Bar
- Sqft 5,781 Sq.Ft
Property Features
- Aprox. Lot Size 29,875
- Architectural Style Colonial
- Attached Garage 1
- City Lexington
- Community Features Park, Golf
- County Middlesex
- Covered Spaces 2
- Furnished Info No
- Garage 2
- Lot Description Level, Landscaped
- Lot Features Level, Landscaped
- Parking Features Paved, Attached, Garage Door Opener, Garage Faces Side, Off Street
- Patio And Porch Features Porch, Patio, Deck
- Sewer Description Public Sewer
- Short Sale Regular Sale
- HOA Fees N/A
- Subdivision Complex 127 Shade
- Subdivision Info 0Lexington
- Tax Amount $28,753
- Tax Year 2025
- Type of Property Single Family Residence
- Window Features Skylight(s), Insulated Windows
- Zoning res
127 Shade St
Lexington, MA 02421Similar Properties For Sale
-
$3,395,0006 Beds5.5 Baths6,237 Sq.Ft92 Cedar St, Lexington, MA 02421
-
$3,368,0005 Beds6 Baths7,012 Sq.Ft311 Concord Ave, Lexington, MA 02421
-
$2,950,0005 Beds5.5 Baths5,864 Sq.Ft12 Paul Revere Rd, Lexington, MA 02421
-
$2,799,0005 Beds5.5 Baths6,298 Sq.Ft43 Normandy Rd, Lexington, MA 02421
-
$2,695,0005 Beds3.5 Baths4,678 Sq.Ft63 Locust Ave, Lexington, MA 02421
-
$2,660,0007 Beds4.5 Baths4,839 Sq.Ft10 Eliot Rd, Lexington, MA 02421
-
$2,648,0005 Beds4 Baths5,198 Sq.Ft5 Walnut St, Lexington, MA 02421
-
$2,388,0004 Beds3.5 Baths4,798 Sq.Ft44 Lincoln St, Lexington, MA 02421
-
$2,299,0005 Beds4.5 Baths4,835 Sq.Ft111 Cedar St, Lexington, MA 02421
The multiple listing information is provided by the Massachusetts MLS Property Info Network (MLSPIN)® from a copyrighted compilation of listings. The compilation of listings and each individual listing are ©2025-present Massachusetts MLS Property Info Network (MLSPIN)®. All Rights Reserved. The information provided is for consumers' personal, noncommercial use and may not be used for any purpose other than to identify prospective properties consumers may be interested in purchasing. All properties are subject to prior sale or withdrawal. All information provided is deemed reliable but is not guaranteed accurate, and should be independently verified. Listing courtesy of: Coldwell Banker Realty - Belmont
Real Estate IDX Powered by: TREMGROUP

