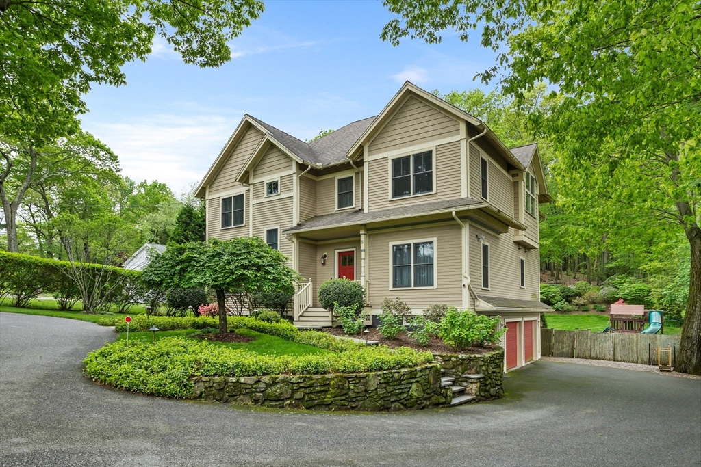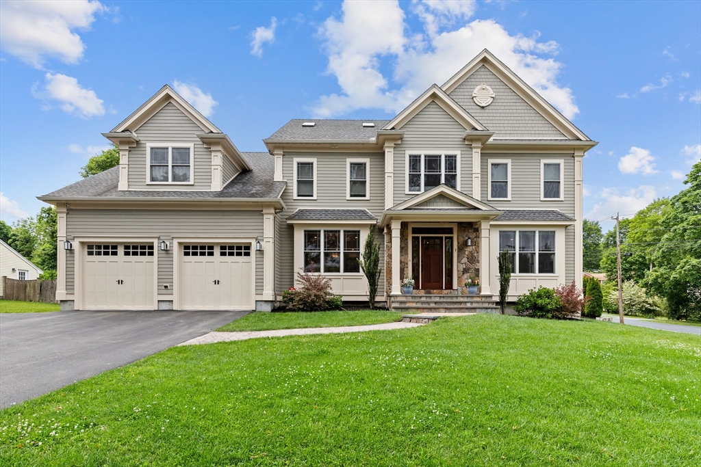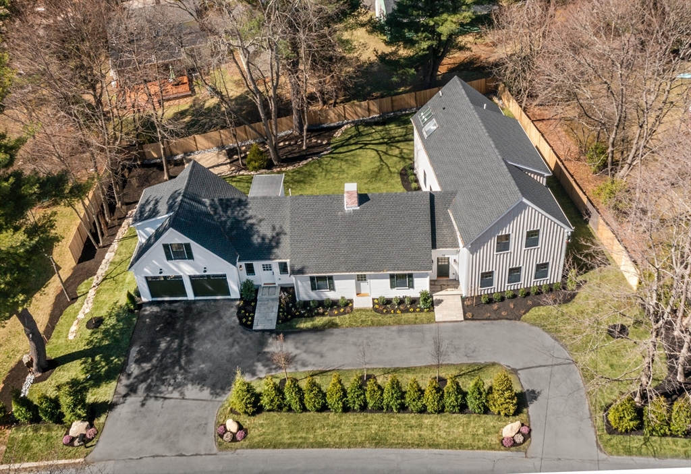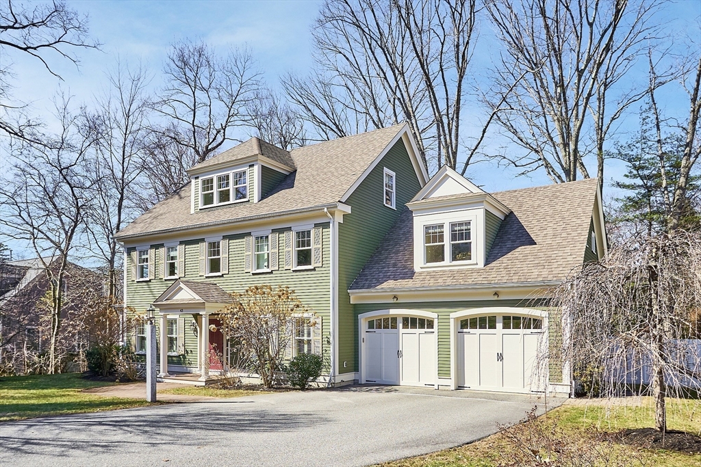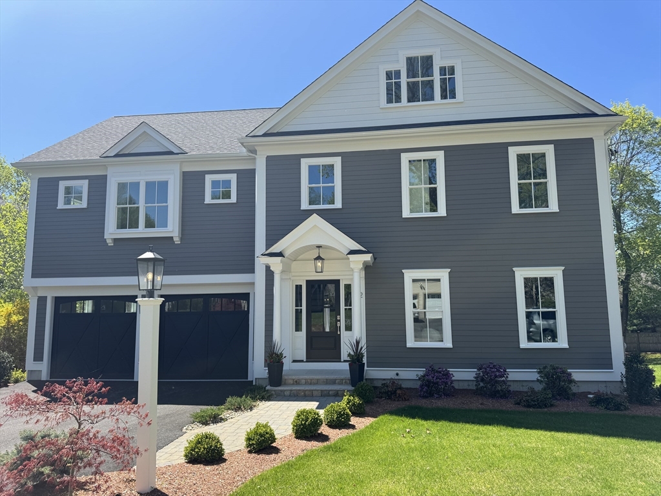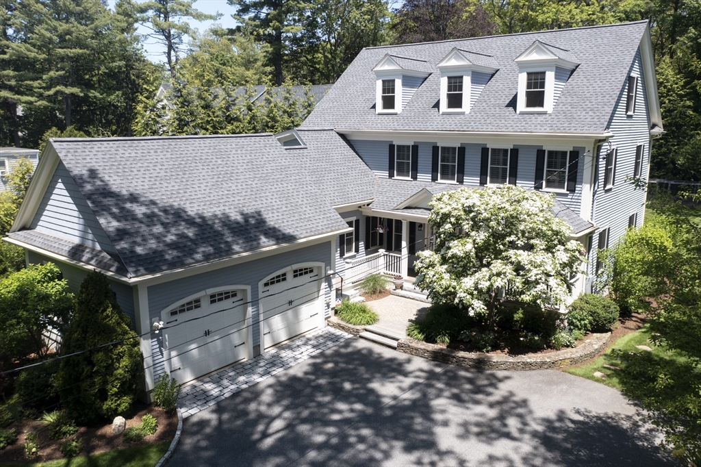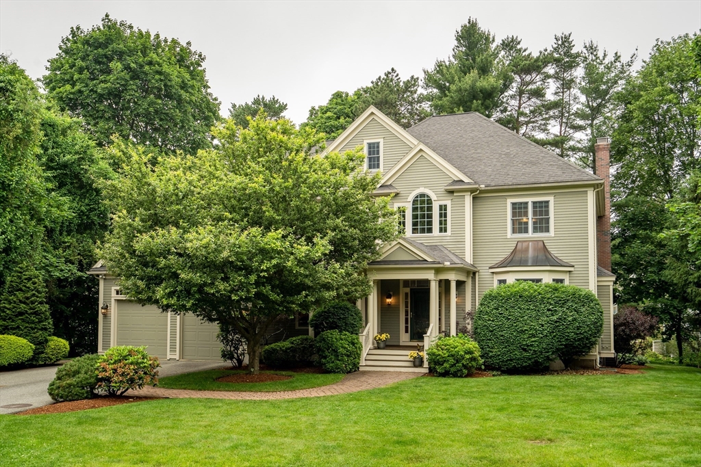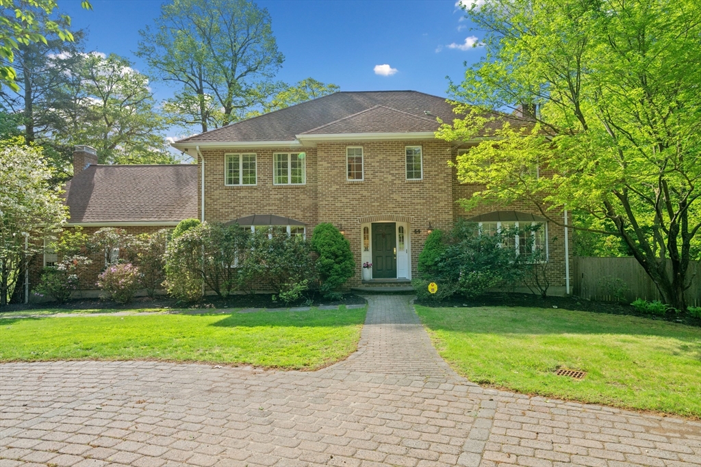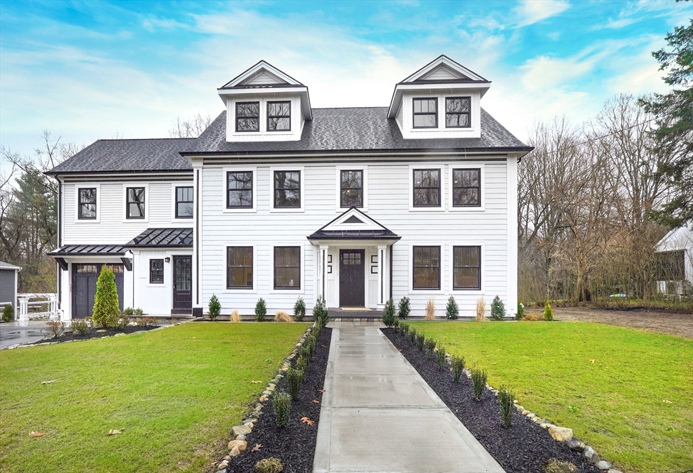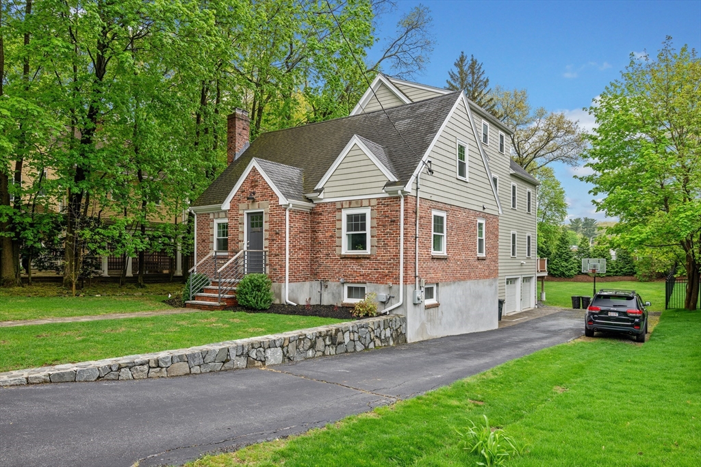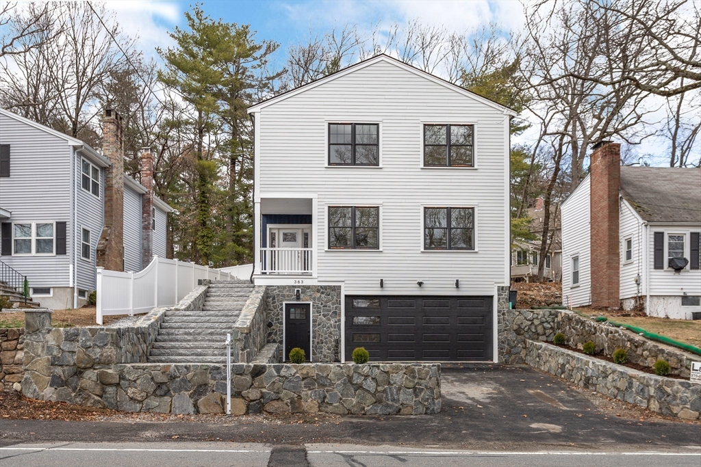Basic Information
- MLS # 73378336
- Type Single Family Home
- Status Active
- Subdivision/Complex 0Lexington
- Year Built 2006
- Total Size 32,614 Sq.Ft / 0.75 Acre
- Date Listed 05/28/2025
- Days on Market 34
Welcome to 5 Walnut St, a refined Arts Crafts Colonial blending European elegance with modern luxury, 12 miles from Boston. Built in 2006, this 5,198 sq ft residence offers superb craftsmanship by a local builder, set on a -acre lot abutting conservation land. Interiors feature hardwood floors, custom millwork, 9 ceilings, and an open layout bathed in natural light. The chefs kitchen boasts Thermador appliances, Subzero paneled fridge, a large island, and walk-in pantry. A wood-burning fireplace anchors the living room, flowing into the dining spaces. The main level includes an office or formal dining room and guest suite. Upstairs, find four bedrooms including a luxurious primary suite with spa bath and dual closets. The walkout lower level offers flexible living space and full bath. Expansion potential in the unfinished walk-up attic with high ceilings. Professionally landscaped grounds, direct trail access, and easy commuting routes 95 and 2 make this an exceptional offering.
Exterior Features
- Waterfront No
- Parking Spaces 8
- Pool No
- Construction Type Frame
- Design Description Colonial,Contemporary
- Parking Description 6
- Exterior Features Rain Gutters, Lighting
- Roof Description Shingle
Interior Features
- Adjusted Sqft 5,198Sq.Ft
- Cooling Description Central Air
- Equipment Appliances Water Heater,Oven,Dishwasher,Disposal,Microwave,Range,Refrigerator,Washer,Dryer,Range Hood,Plumbed For Ice Maker
- Floor Description Wood, Tile
- Heating Description Forced Air, Oil
- Interior Features Open Floorplan, Recessed Lighting, Central Vacuum, Wired For Sound
- Sqft 5,198 Sq.Ft
Property Features
- Aprox. Lot Size 32,614
- Architectural Style Colonial,Contemporary
- Attached Garage 1
- City Lexington
- Construction Materials Frame
- County Middlesex
- Covered Spaces 2
- Furnished Info No
- Garage 2
- Listing Terms Contract
- Lot Description Wooded, Sloped, Landscaped
- Lot Features Wooded, Sloped, Landscaped
- Parking Features Paved, Garage Door Opener, Storage, Garage Faces Side, Off Street
- Patio And Porch Features Deck
- Roof Shingle
- Sewer Description Public Sewer
- Short Sale Regular Sale
- HOA Fees N/A
- Subdivision Complex 5 Walnut
- Subdivision Info 0Lexington
- Tax Amount $29,756
- Tax Year 2025
- Terms Considered Contract
- Type of Property Single Family Residence
- Window Features Insulated Windows
- Zoning RES
5 Walnut St
Lexington, MA 02421Similar Properties For Sale
-
$3,275,0006 Beds5.5 Baths5,730 Sq.Ft1 Apollo Cir, Lexington, MA 02421
-
$2,950,0005 Beds5.5 Baths5,864 Sq.Ft12 Paul Revere Rd, Lexington, MA 02421
-
$2,799,0005 Beds5.5 Baths6,298 Sq.Ft43 Normandy Rd, Lexington, MA 02421
-
$2,795,0005 Beds4.5 Baths5,311 Sq.Ft12 Wilson Rd, Lexington, MA 02421
-
$2,775,0006 Beds4.5 Baths5,781 Sq.Ft127 Shade St, Lexington, MA 02421
-
$2,750,0005 Beds5.5 Baths5,826 Sq.Ft3 Aaron Rd, Lexington, MA 02421
-
$2,388,0004 Beds3.5 Baths4,798 Sq.Ft44 Lincoln St, Lexington, MA 02421
-
$2,299,0005 Beds4.5 Baths4,835 Sq.Ft111 Cedar St, Lexington, MA 02421
-
$2,250,0005 Beds5 Baths4,325 Sq.Ft26 Downing Rd, Lexington, MA 02421
-
$2,250,0004 Beds5 Baths4,300 Sq.Ft383 Marrett Rd, Lexington, MA 02421
The multiple listing information is provided by the Massachusetts MLS Property Info Network (MLSPIN)® from a copyrighted compilation of listings. The compilation of listings and each individual listing are ©2025-present Massachusetts MLS Property Info Network (MLSPIN)®. All Rights Reserved. The information provided is for consumers' personal, noncommercial use and may not be used for any purpose other than to identify prospective properties consumers may be interested in purchasing. All properties are subject to prior sale or withdrawal. All information provided is deemed reliable but is not guaranteed accurate, and should be independently verified. Listing courtesy of: Barrett Sothebys International Realty
Real Estate IDX Powered by: TREMGROUP

