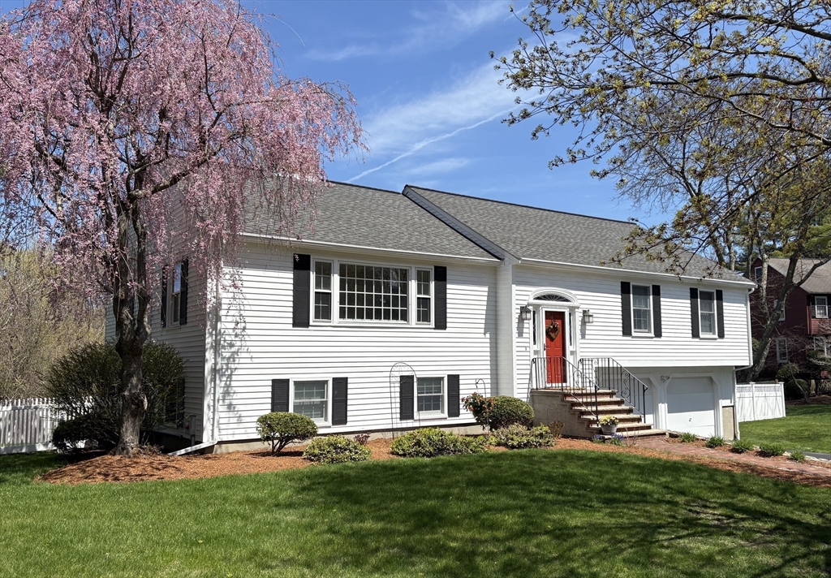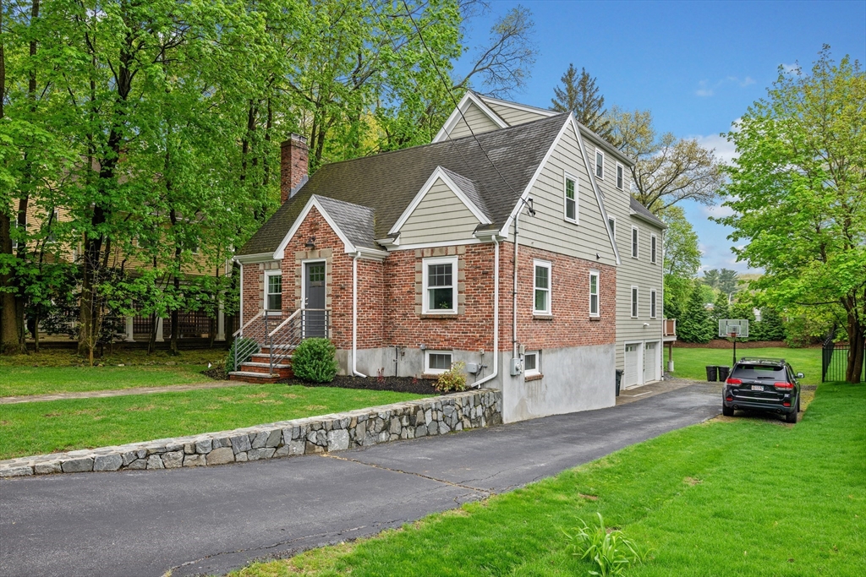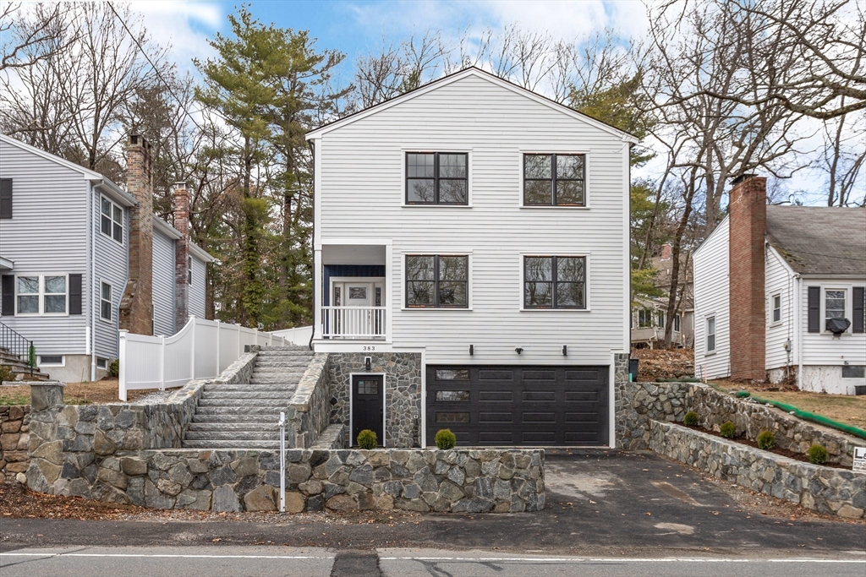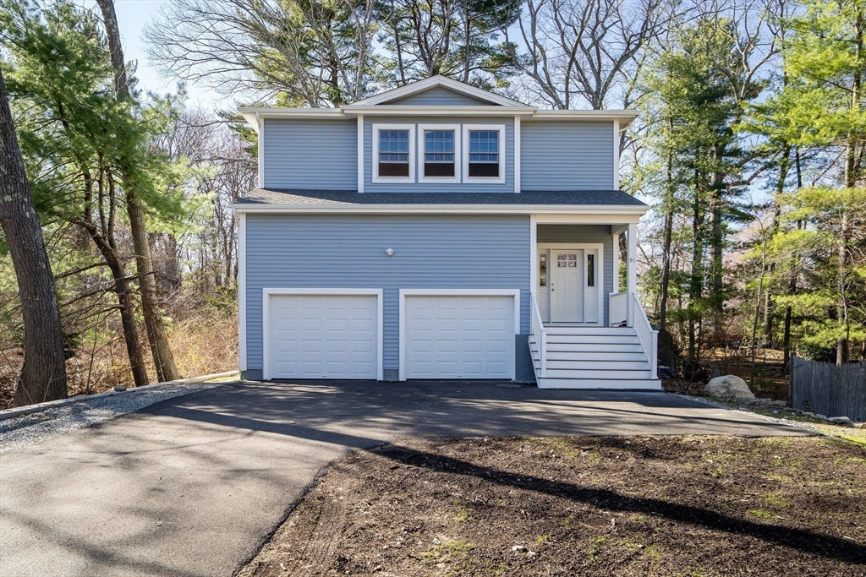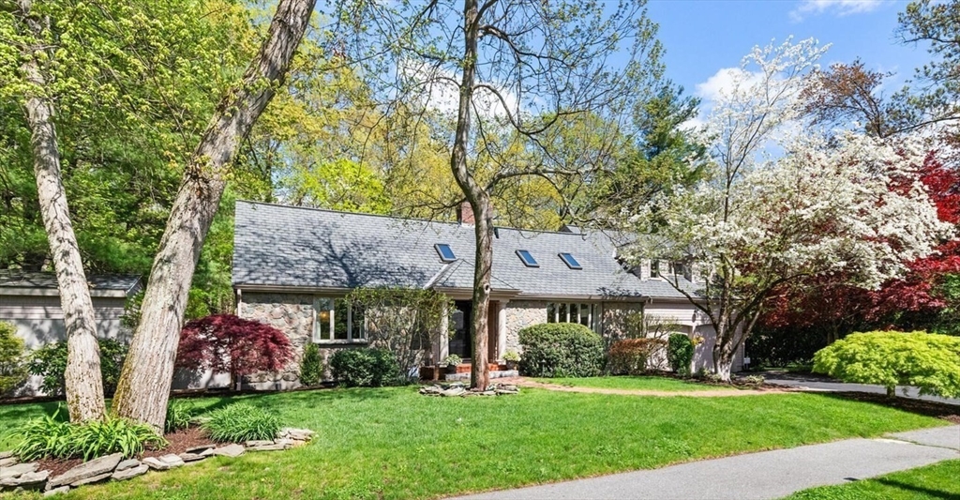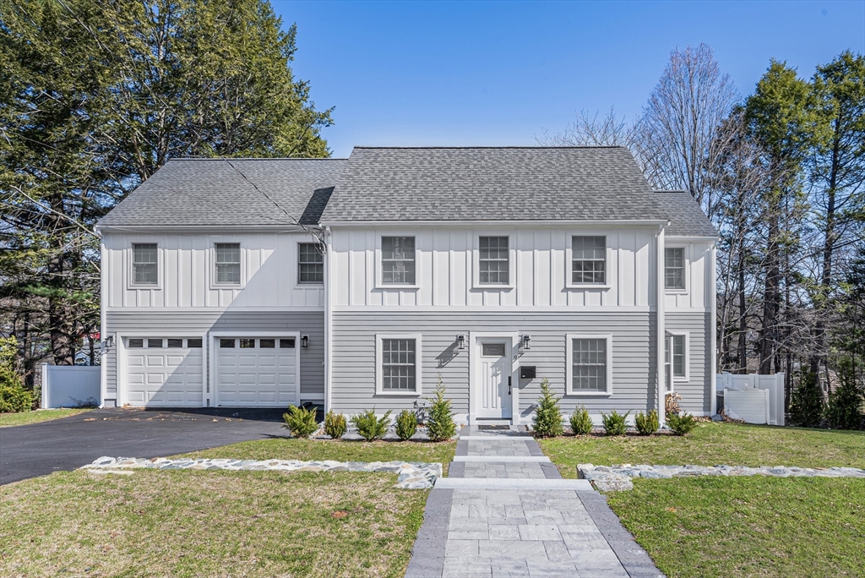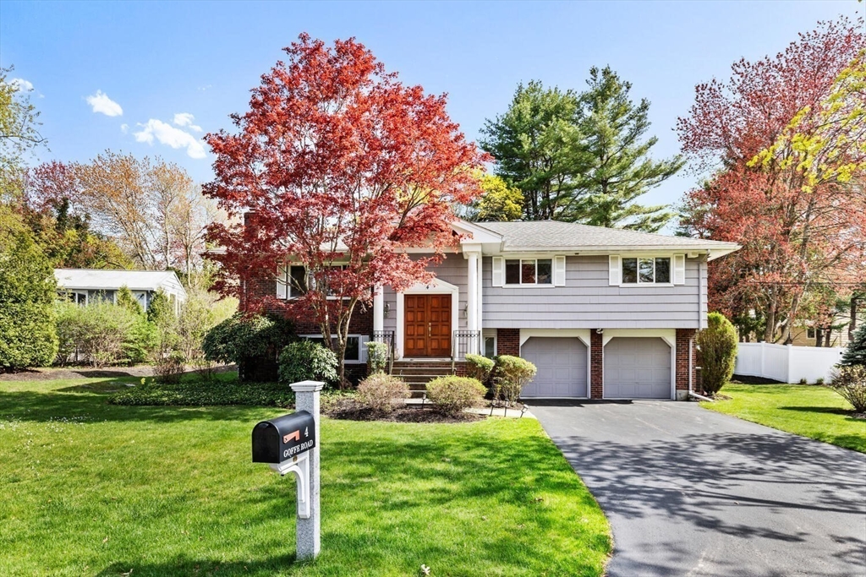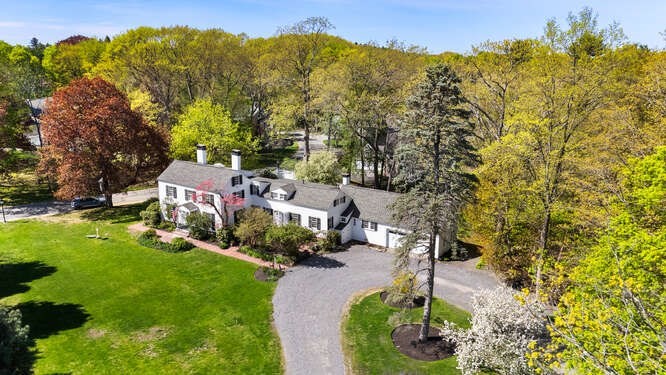Basic Information
- MLS # 73363941
- Type Single Family Home
- Status Pending
- Subdivision/Complex 0Lexington
- Year Built 1978
- Total Sqft 15,504
- Date Listed 04/24/2025
- Days on Market 19
A rare find in a quiet and picturesque cul-de-sac near everything Lexington has to offer, this sun-drenched multi-level home is beautifully maintained and thoughtfully expanded with 4,040 sq ft of versatile living space. The main level features a fireplaced living room, a dining room with slides to a deck that overlooks the serene, fenced private yard, and a spacious eat-in kitchen. Beyond, a stunning 27 x 18 cathedral-ceiling family room is complemented by a 2nd fireplace and sliding doors to the deck. An expansive primary suite alongside two more bedrooms and a full bathroom round out the upper level. The walk-out lower level offers a recreation room, a 4th bedroom, a 3rd bathroom, as well as a 4-room suite with separate entrance - ideal for extended family, or a home office. Located near both the Lexington High School and Clarke Middle school, the home is only minutes from Lexington Center, the Minuteman trail, and library. A perfect blend of space, comfort, and convenience awaits.
Exterior Features
- Waterfront No
- Parking Spaces 6
- Pool No
- Construction Type Frame
- Parking Description 4
- Roof Description Shingle
Interior Features
- Adjusted Sqft 4,040Sq.Ft
- Cooling Description Central Air, Other
- Equipment Appliances Gas Water Heater,Water Heater,Oven,Dishwasher,Disposal,Range
- Floor Description Tile, Carpet, Laminate, Hardwood
- Heating Description Natural Gas, Baseboard
- Interior Features Entrance Foyer, Wet Bar
- Sqft 4,040 Sq.Ft
Property Features
- Aprox. Lot Size 15,504
- Attached Garage 1
- City Lexington
- Community Features Park
- Construction Materials Frame
- County Middlesex
- Covered Spaces 2
- Furnished Info No
- Garage 2
- Levels Multi/Split
- Parking Features Paved, Attached, Off Street
- Public Survey Section Multi/Split
- Roof Shingle
- Sewer Description Public Sewer
- Short Sale Regular Sale
- HOA Fees N/A
- Subdivision Complex 6 Apollo
- Subdivision Info 0Lexington
- Tax Amount $21,427
- Tax Year 2025
- Type of Property Single Family Residence
- Window Features Insulated Windows
- Zoning RS
6 Apollo Cir
Lexington, MA 02421Similar Properties For Sale
-
$2,250,0005 Beds5 Baths4,325 Sq.Ft26 Downing Rd, Lexington, MA 02421
-
$2,250,0004 Beds5 Baths4,300 Sq.Ft383 Marrett Rd, Lexington, MA 02421
-
$2,195,0004 Beds4.5 Baths4,758 Sq.Ft91 Spg St, Lexington, MA 02421
-
$2,079,0004 Beds4 Baths4,052 Sq.Ft40 Philip Rd, Lexington, MA 02421
-
$1,865,0004 Beds4 Baths3,114 Sq.Ft9 Richard Rd, Lexington, MA 02421
-
$1,775,0004 Beds3 Baths3,031 Sq.Ft4 Goffe Rd, Lexington, MA 02421
-
$1,695,0004 Beds2.5 Baths3,345 Sq.Ft5 Middle St, Lexington, MA 02421
-
$1,585,0004 Beds4 Baths3,192 Sq.Ft1303 Massachusetts Ave, Lexington, MA 02421
The multiple listing information is provided by the Massachusetts MLS Property Info Network (MLSPIN)® from a copyrighted compilation of listings. The compilation of listings and each individual listing are ©2025-present Massachusetts MLS Property Info Network (MLSPIN)®. All Rights Reserved. The information provided is for consumers' personal, noncommercial use and may not be used for any purpose other than to identify prospective properties consumers may be interested in purchasing. All properties are subject to prior sale or withdrawal. All information provided is deemed reliable but is not guaranteed accurate, and should be independently verified. Listing courtesy of: United Real Estate, LLC
Real Estate IDX Powered by: TREMGROUP

