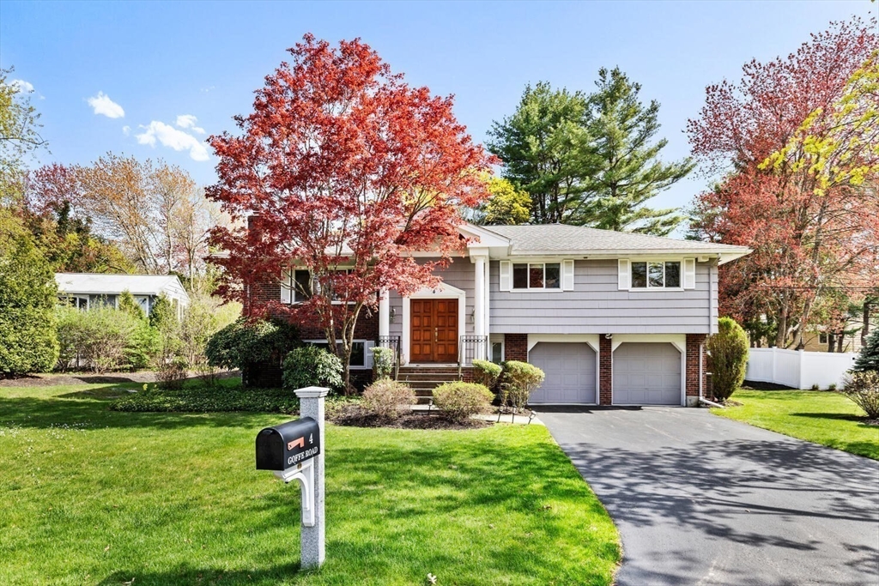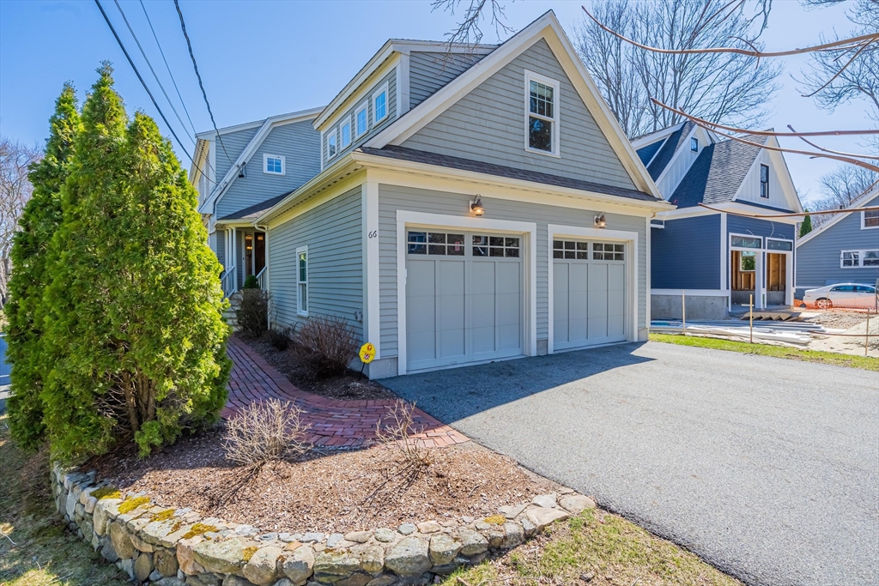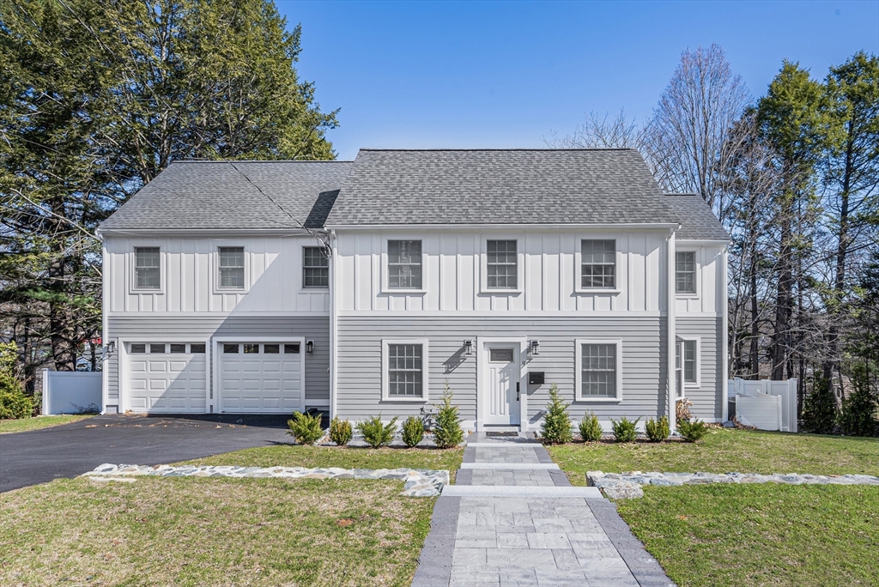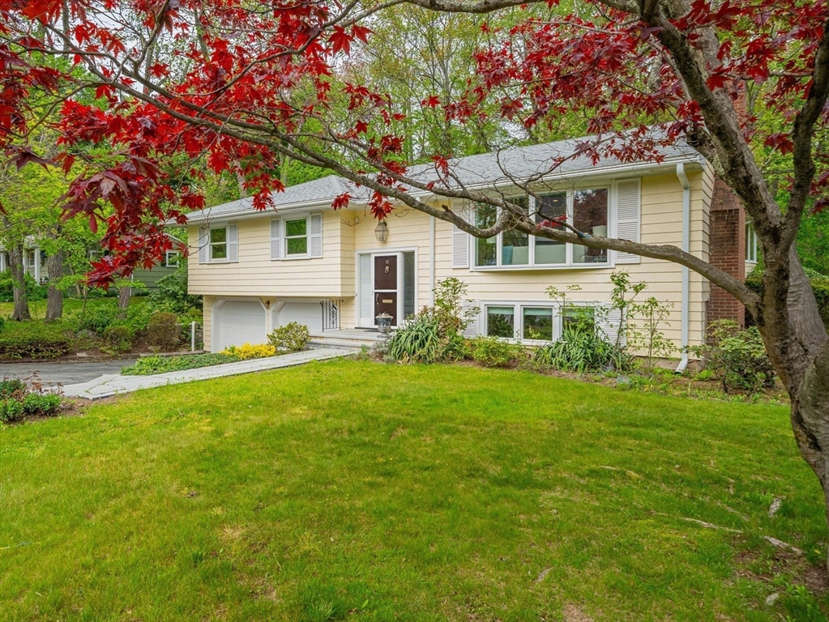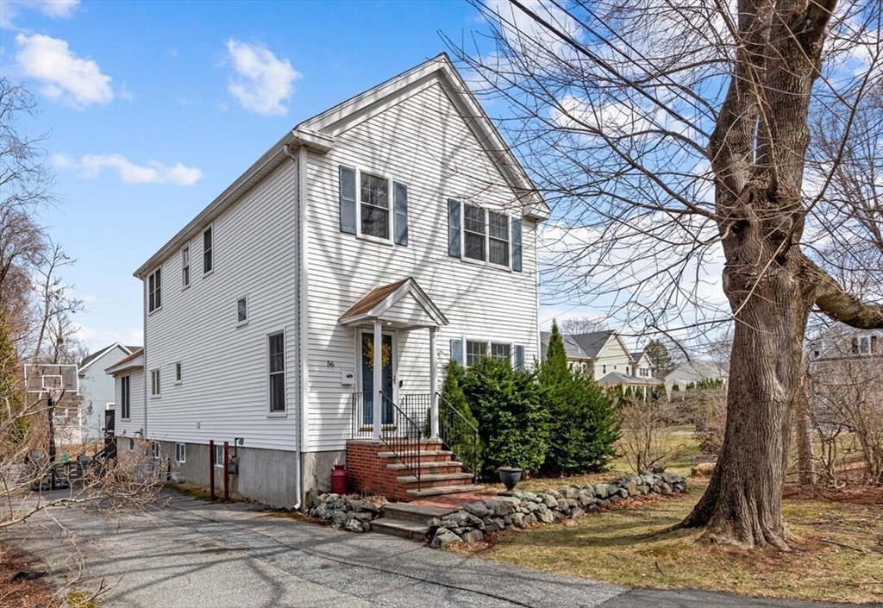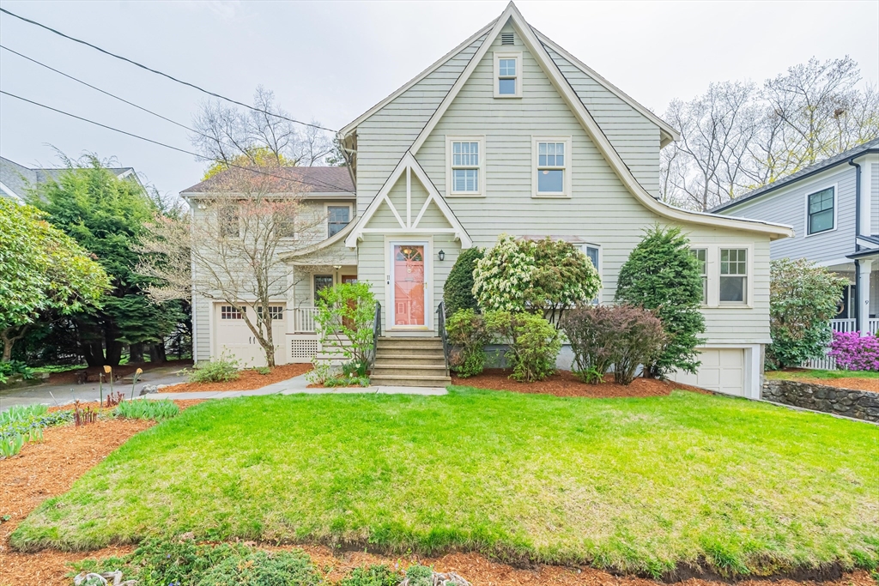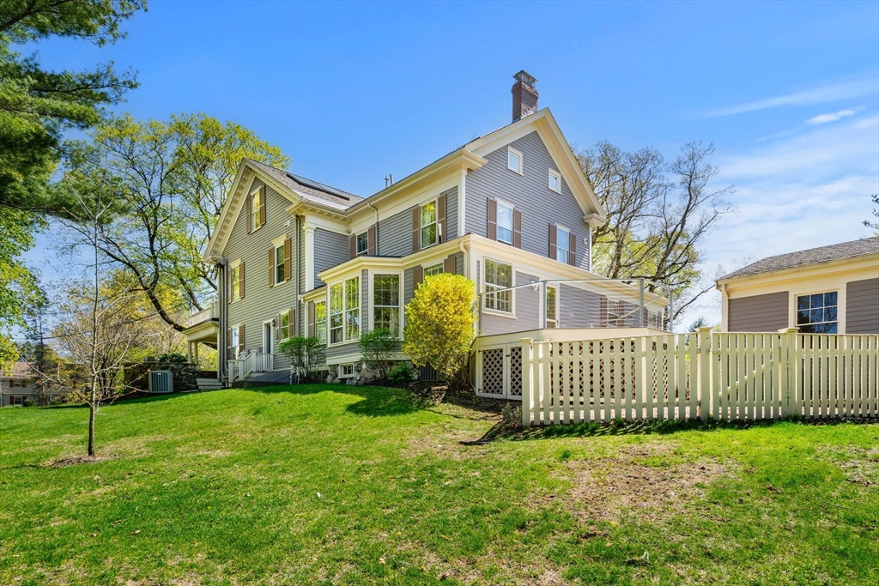Basic Information
- MLS # 73370273
- Type Single Family Home
- Status Active Under Contract
- Subdivision/Complex 0Lexington
- Year Built 1968
- Total Sqft 17,678
- Date Listed 05/06/2025
- Days on Market 8
Architect designed renovations enhance this pristine multi-level home in prime Bowman School neighborhood. Not your typical floorplan found here, from the enlarged entry with custom double doors to oversized family room addition overlooks a spectacular level yard. A luxury kitchen renovation with cherry cabinetry, granite counter-tops, and stainless appliances open to an amazing sun filled family room addition with wrap around walls of new windows skylights. Open and bright, this is the heart of this special home. The renovated primary bedroom boasts a walk-in closet and custom primary bath with double sinks and oversized tile shower. The lower level includes flexible space with 2 more bedrooms 3rd bath or home office. The LL bonus room offers full sized windows and access to the deck and yard, making it an ideal space for extended family, gym or crafting. Thoughtful additions and upgrades have transformed this home into a true showstopper not to be missed. Just move in and enjoy
Exterior Features
- Waterfront No
- Parking Spaces 8
- Pool No
- Construction Type Frame
- Design Description Split Entry
- Parking Description 6
- Exterior Features Garden
- Roof Description Shingle
Interior Features
- Adjusted Sqft 3,031Sq.Ft
- Cooling Description Central Air
- Equipment Appliances Gas Water Heater,Water Heater,Oven,Dishwasher,Disposal,Microwave,Range,Refrigerator,Washer,Dryer,Plumbed For Ice Maker
- Floor Description Tile, Hardwood
- Heating Description Natural Gas, Baseboard
- Interior Features Cedar Closet(s), Recessed Lighting, High Speed Internet
- Sqft 3,031 Sq.Ft
Property Features
- Aprox. Lot Size 17,678
- Architectural Style Split Entry
- Attached Garage 1
- City Lexington
- Community Features Park
- Construction Materials Frame
- County Middlesex
- Covered Spaces 2
- FrontageLength 125.00
- Furnished Info No
- Garage 2
- Lot Description Level, Landscaped
- Lot Features Level, Landscaped
- Parking Features Paved, Attached, Garage Door Opener
- Patio And Porch Features Deck
- Roof Shingle
- Sewer Description Public Sewer
- Short Sale Regular Sale
- HOA Fees N/A
- Subdivision Complex 4 Goffe
- Subdivision Info 0Lexington
- Tax Amount $18,443
- Tax Year 2025
- Type of Property Single Family Residence
- Window Features Insulated Windows, Screens
- Zoning RS
4 Goffe Rd
Lexington, MA 02421Similar Properties For Sale
-
$2,085,0005 Beds4.5 Baths3,567 Sq.Ft66 Valleyfield St, Lexington, MA 02421
-
$1,865,0004 Beds4 Baths3,114 Sq.Ft9 Richard Rd, Lexington, MA 02421
-
$1,600,0004 Beds2.5 Baths2,545 Sq.Ft10 Foster Rd, Lexington, MA 02421
-
$1,498,0004 Beds3 Baths2,780 Sq.Ft56 Grapevine Ave, Lexington, MA 02421
-
$1,400,0004 Beds2.5 Baths2,334 Sq.Ft11 Hilltop Ave, Lexington, MA 02421
-
$1,399,0004 Beds3 Baths2,719 Sq.Ft223 Waltham St #223, Lexington, MA 02421
-
$1,390,0005 Beds3 Baths2,550 Sq.Ft17 Hamblen St, Lexington, MA 02421
The multiple listing information is provided by the Massachusetts MLS Property Info Network (MLSPIN)® from a copyrighted compilation of listings. The compilation of listings and each individual listing are ©2025-present Massachusetts MLS Property Info Network (MLSPIN)®. All Rights Reserved. The information provided is for consumers' personal, noncommercial use and may not be used for any purpose other than to identify prospective properties consumers may be interested in purchasing. All properties are subject to prior sale or withdrawal. All information provided is deemed reliable but is not guaranteed accurate, and should be independently verified. Listing courtesy of: William Raveis R.E. & Home Services
Real Estate IDX Powered by: TREMGROUP

