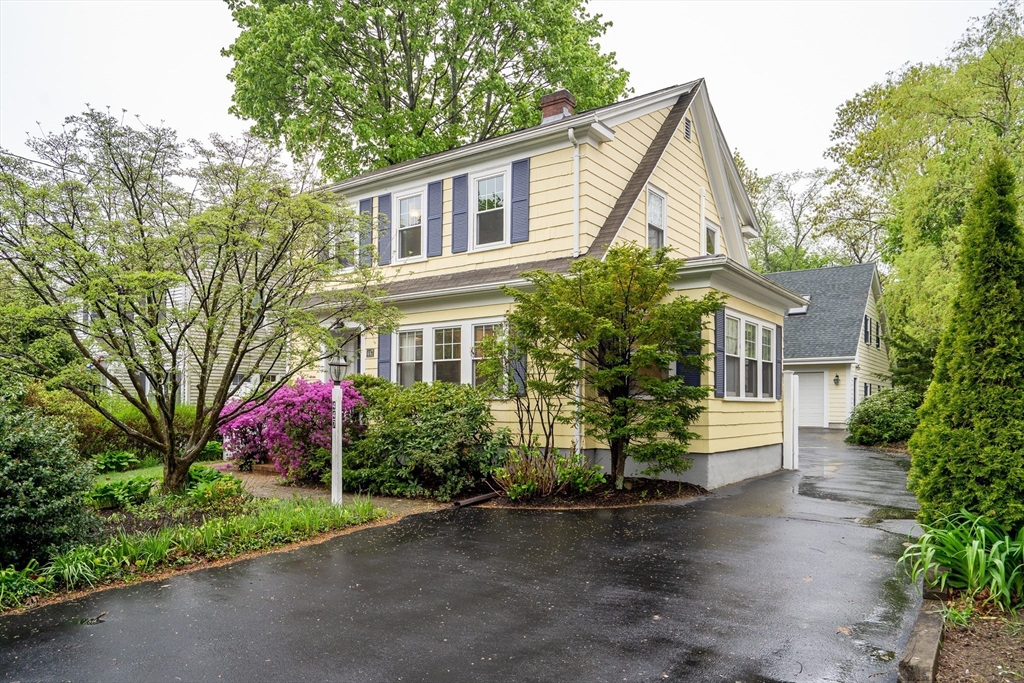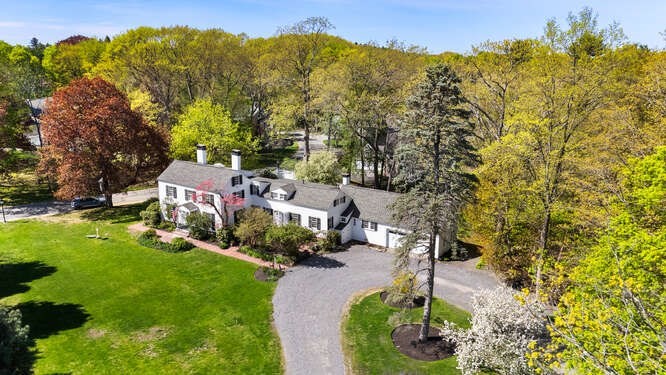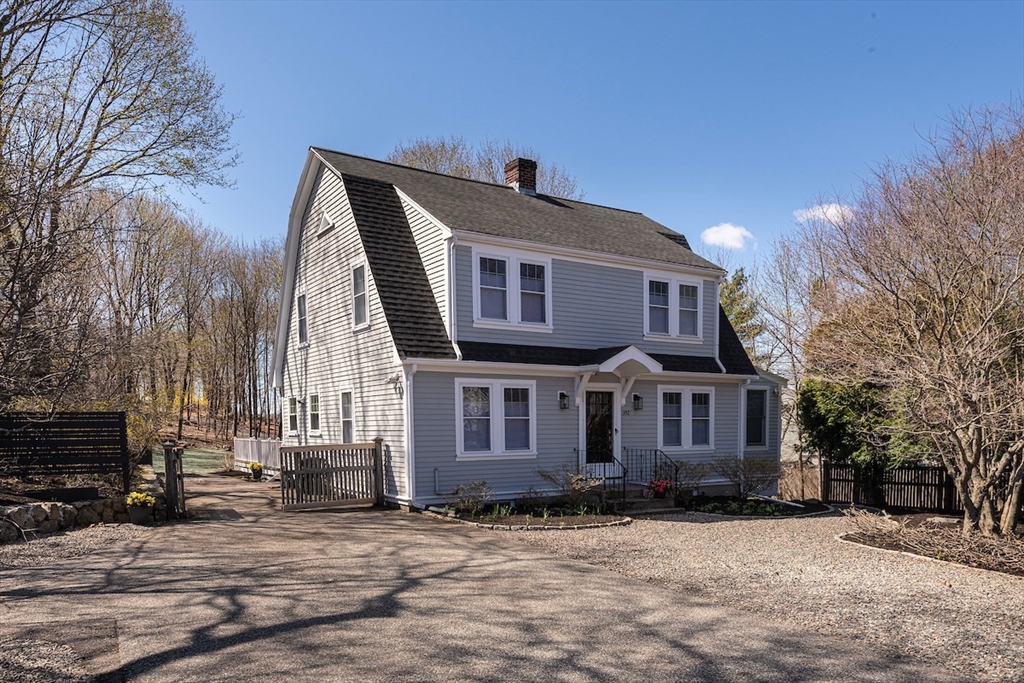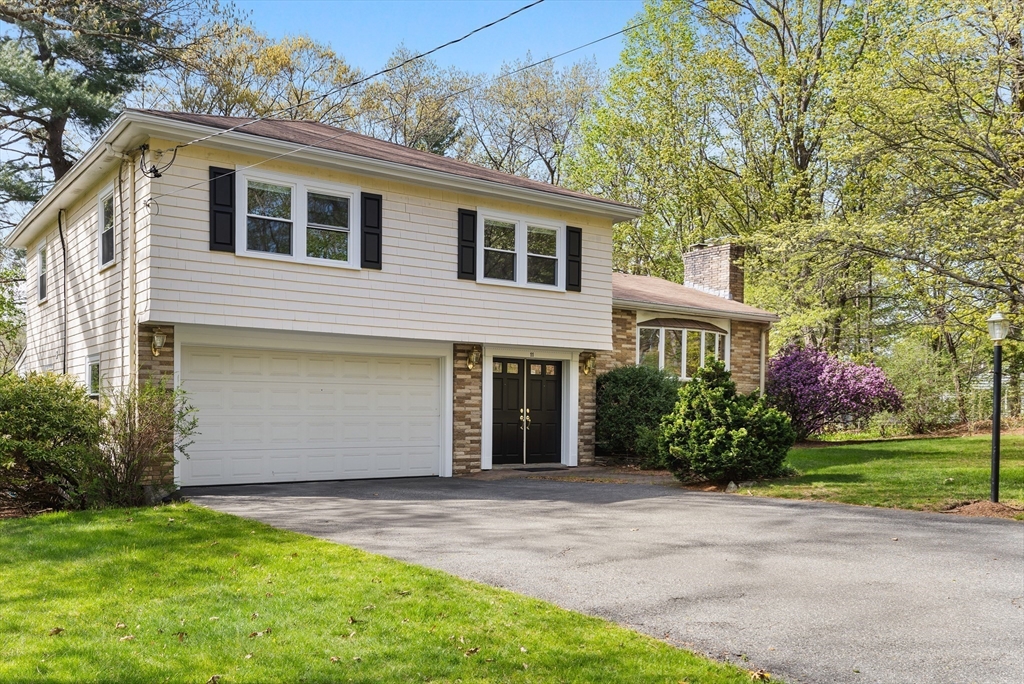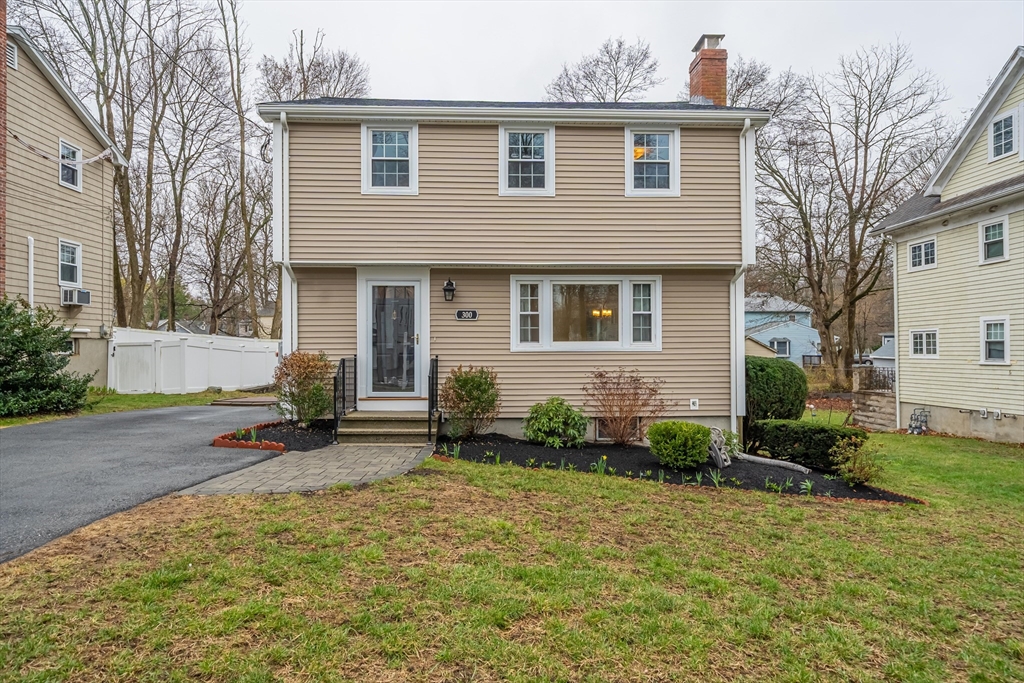Basic Information
- MLS # 73371391
- Type Single Family Home
- Status Active
- Subdivision/Complex 0Lexington
- Year Built 1910
- Total Sqft 11,957
- Date Listed 05/07/2025
- Days on Market 6
Gracious Colonial with warmth charm awaits you to call home With an array of desirable amenities, this home features a welcoming foyer, a fireplaced living rm, adjacent to a den/study a jewel-box powder rm. Elegant dining w/built-in cabinet, a tranquil window seat bathed in natural light, w/a slider to a beautiful composite deck. The bright cheerfully laid out kitchen has a built-in Miele Coffee maker, ample granite counters cabinetry 3 sizable bedrooms a main bath complete the upper level, while lower level has a den a full bath Extras galore include amazing spaces sprawl in garage w/a family/recreation rm w/towering, vaulted ceilings skylights, a full bath, a home office, completed w/a gym/workout station Ample storage hardwood floor throughout The lush landscaped yard w/mature perennials/versatile flowerings secluded patio Both sides front gates for added privacy security Steps to Bridge Elementary/Clarke Middle Lexington High, Hayden Woods Trails
Exterior Features
- Waterfront No
- Parking Spaces 6
- Pool No
- Construction Type Frame
- Design Description Colonial
- Parking Description 4
- Exterior Features Garden
- Roof Description Shingle
Interior Features
- Adjusted Sqft 2,900Sq.Ft
- Cooling Description Central Air
- Equipment Appliances Range,Dishwasher,Disposal,Microwave,Refrigerator,Washer,Dryer
- Floor Description Tile, Hardwood
- Heating Description Natural Gas, Forced Air, Steam
- Interior Features Entrance Foyer
- Sqft 2,900 Sq.Ft
Property Features
- Aprox. Lot Size 11,957
- Architectural Style Colonial
- City Lexington
- Community Features Park
- Construction Materials Frame
- County Middlesex
- Covered Spaces 2
- Furnished Info No
- Garage 2
- Lot Description Landscaped
- Lot Features Landscaped
- Parking Features Paved, Detached, Storage, Workshop In Garage, Off Street
- Patio And Porch Features Patio, Deck
- Roof Shingle
- Sewer Description Public Sewer
- Short Sale Regular Sale
- HOA Fees N/A
- Subdivision Complex 447 Waltham
- Subdivision Info 0Lexington
- Tax Amount $12,707
- Tax Year 2025
- Type of Property Single Family Residence
- Window Features Insulated Windows
- Zoning RS
447 Waltham St
Lexington, MA 02421Similar Properties For Sale
-
$1,585,0004 Beds4 Baths3,192 Sq.Ft1303 Massachusetts Ave, Lexington, MA 02421
-
$1,450,0004 Beds4.5 Baths3,437 Sq.Ft352 Concord Ave, Lexington, MA 02421
-
$1,325,0003 Beds2 Baths2,883 Sq.Ft11 Weston St, Lexington, MA 02421
-
$1,300,0004 Beds2.5 Baths2,308 Sq.Ft300 Marrett Rd, Lexington, MA 02421
-
$1,300,0003 Beds2 Baths2,190 Sq.Ft61 Spg St, Lexington, MA 02421
The multiple listing information is provided by the Massachusetts MLS Property Info Network (MLSPIN)® from a copyrighted compilation of listings. The compilation of listings and each individual listing are ©2025-present Massachusetts MLS Property Info Network (MLSPIN)®. All Rights Reserved. The information provided is for consumers' personal, noncommercial use and may not be used for any purpose other than to identify prospective properties consumers may be interested in purchasing. All properties are subject to prior sale or withdrawal. All information provided is deemed reliable but is not guaranteed accurate, and should be independently verified. Listing courtesy of: Coldwell Banker Realty - Lexington
Real Estate IDX Powered by: TREMGROUP

