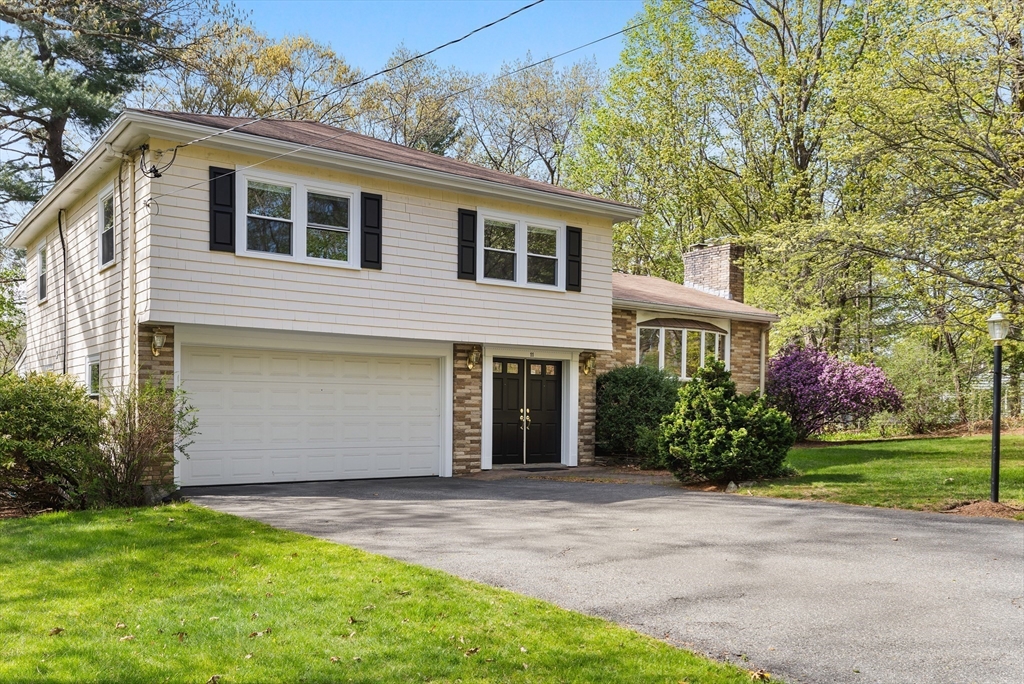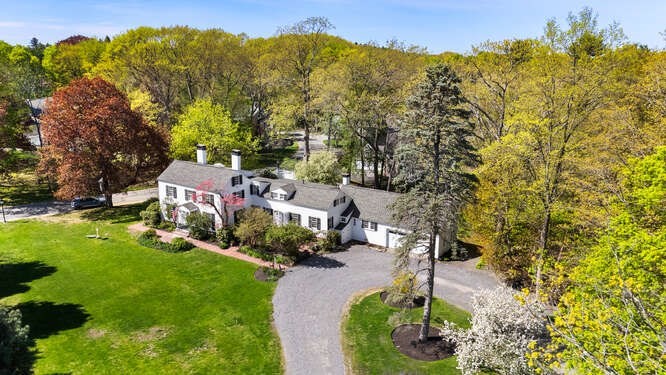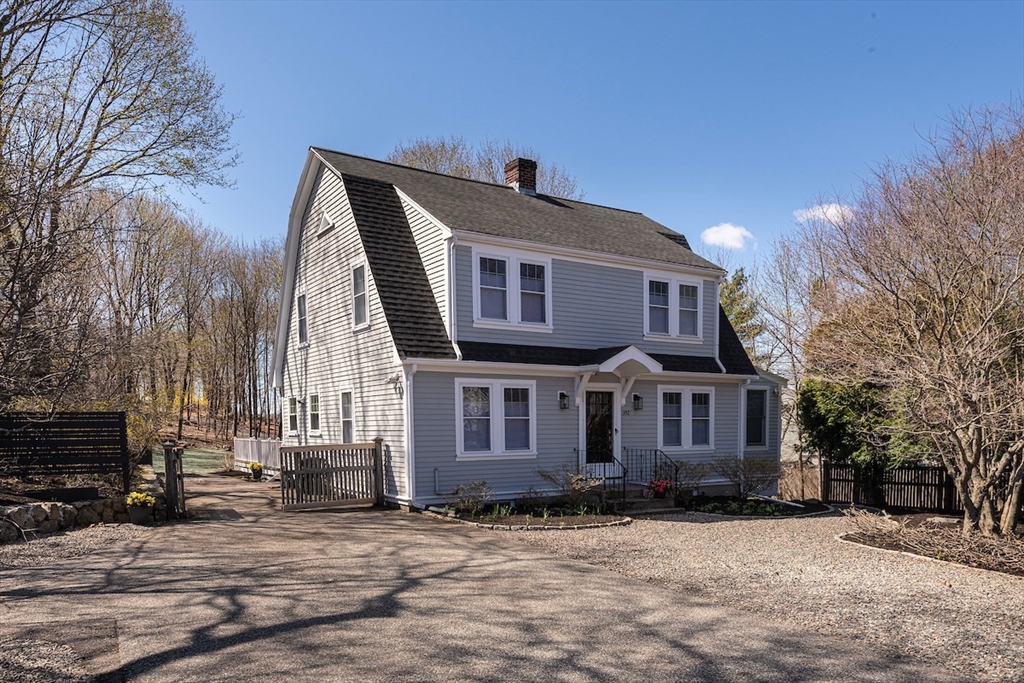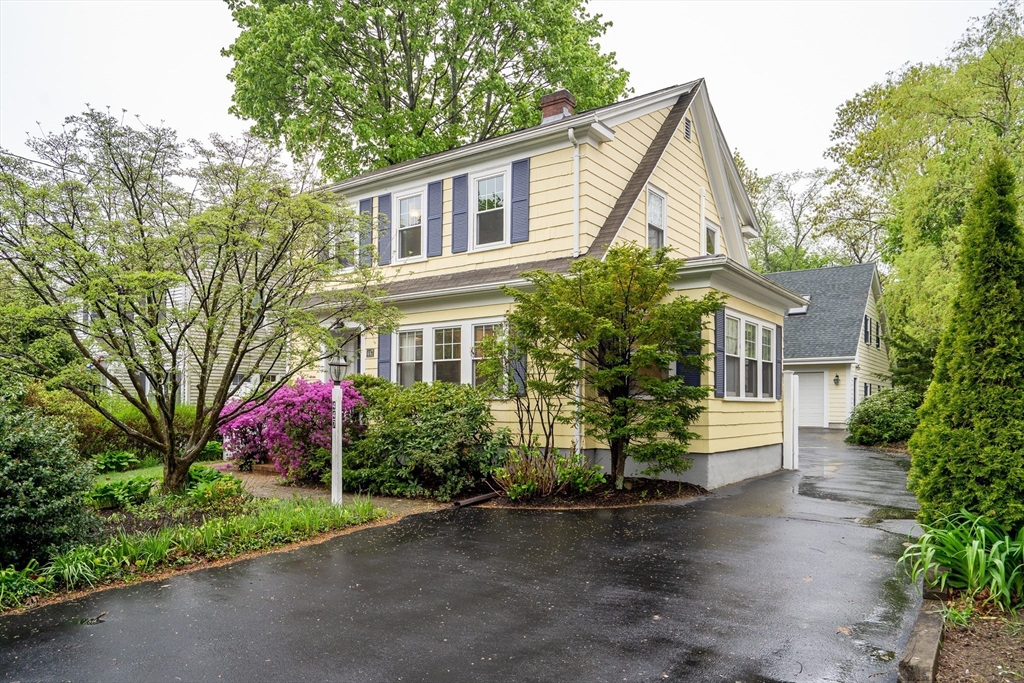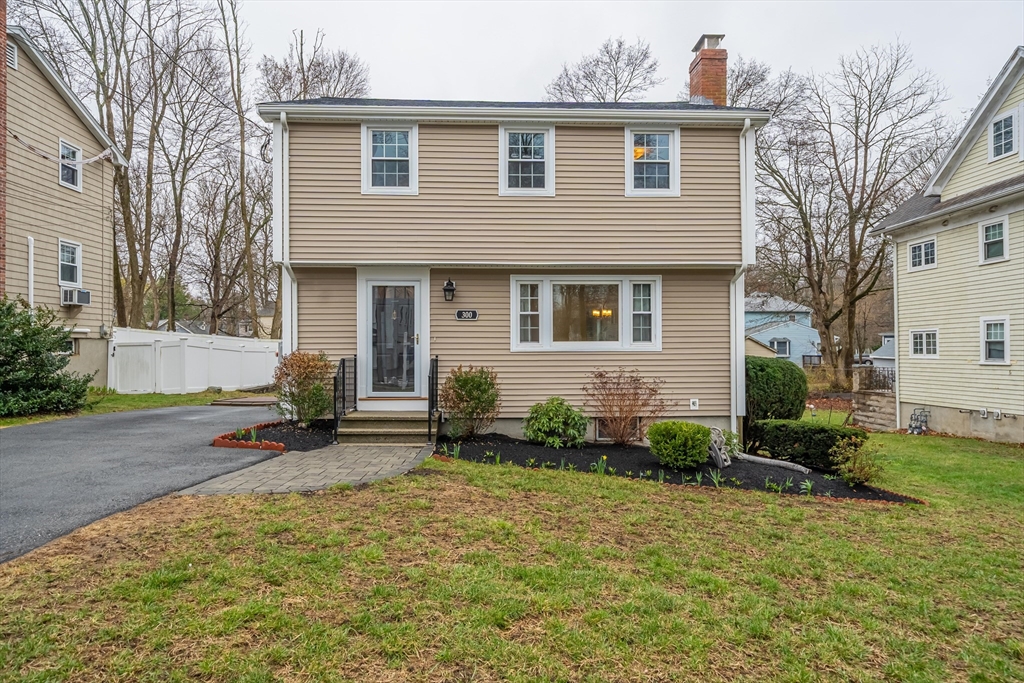Basic Information
- MLS # 73367784
- Type Single Family Home
- Status Active Under Contract
- Subdivision/Complex 0Lexington
- Year Built 1959
- Total Sqft 18,990
- Date Listed 05/01/2025
- Days on Market 13
Immaculate Multi Level home with an open floor plan provides ample sized rooms and the utmost flexibility for family living and entertainment. Abundant natural light throughout is readily apparent as you enter the large foyer leading to an expansive fireplaced living room with bay window. The stunning kitchen features newer stainless steel appliances, cabinets and countertops along with a double wall oven, thermador range with hood, vaulted ceiling and skylight. A modern dining room with exterior access to an oversized deck overlooking a scenic back yard. A first floor family room with built in cabinetry adjacent to a full bathroom and privately situated and recently renovated office surrounded by windows. Three spacious bedrooms on the upper level with a full bathroom and double vanity. The walkout lower level playroom is perfect for recreational activities. Surrounded by beautiful plantings and trees, this landscaped yard provides plenty of space to enjoy outdoor fun.
Exterior Features
- Waterfront No
- Parking Spaces 6
- Pool No
- Construction Type Frame
- Parking Description 4
- Exterior Features Rain Gutters, Storage
- Roof Description Shingle
Interior Features
- Adjusted Sqft 2,883Sq.Ft
- Cooling Description Central Air, Ductless
- Equipment Appliances Water Heater,Tankless Water Heater,Range,Oven,Dishwasher,Disposal,Microwave,Refrigerator,Washer,Dryer,Range Hood
- Floor Description Tile, Carpet, Laminate, Hardwood
- Heating Description Baseboard, Oil, Ductless
- Interior Features Vaulted Ceiling(s), Recessed Lighting
- Sqft 2,883 Sq.Ft
Property Features
- Aprox. Lot Size 18,990
- Attached Garage 1
- City Lexington
- Community Features Tennis Court(s), Park
- Construction Materials Frame
- County Middlesex
- Covered Spaces 2
- Furnished Info No
- Garage 2
- Levels Multi/Split
- Listing Terms Contract
- Lot Description Wooded
- Lot Features Wooded
- Parking Features Paved, Attached, Off Street
- Patio And Porch Features Patio, Deck
- Public Survey Section Multi/Split
- Roof Shingle
- Sewer Description Public Sewer
- Short Sale Regular Sale
- HOA Fees N/A
- Subdivision Complex 11 Weston
- Subdivision Info 0Lexington
- Tax Amount $14,835
- Tax Year 2025
- Terms Considered Contract
- Type of Property Single Family Residence
- Zoning RO
11 Weston St
Lexington, MA 02421Similar Properties For Sale
-
$1,585,0004 Beds4 Baths3,192 Sq.Ft1303 Massachusetts Ave, Lexington, MA 02421
-
$1,450,0004 Beds4.5 Baths3,437 Sq.Ft352 Concord Ave, Lexington, MA 02421
-
$1,325,0003 Beds3.5 Baths2,900 Sq.Ft447 Waltham St, Lexington, MA 02421
-
$1,300,0004 Beds2.5 Baths2,308 Sq.Ft300 Marrett Rd, Lexington, MA 02421
-
$1,300,0003 Beds2 Baths2,190 Sq.Ft61 Spg St, Lexington, MA 02421
The multiple listing information is provided by the Massachusetts MLS Property Info Network (MLSPIN)® from a copyrighted compilation of listings. The compilation of listings and each individual listing are ©2025-present Massachusetts MLS Property Info Network (MLSPIN)®. All Rights Reserved. The information provided is for consumers' personal, noncommercial use and may not be used for any purpose other than to identify prospective properties consumers may be interested in purchasing. All properties are subject to prior sale or withdrawal. All information provided is deemed reliable but is not guaranteed accurate, and should be independently verified. Listing courtesy of: Compass
Real Estate IDX Powered by: TREMGROUP

