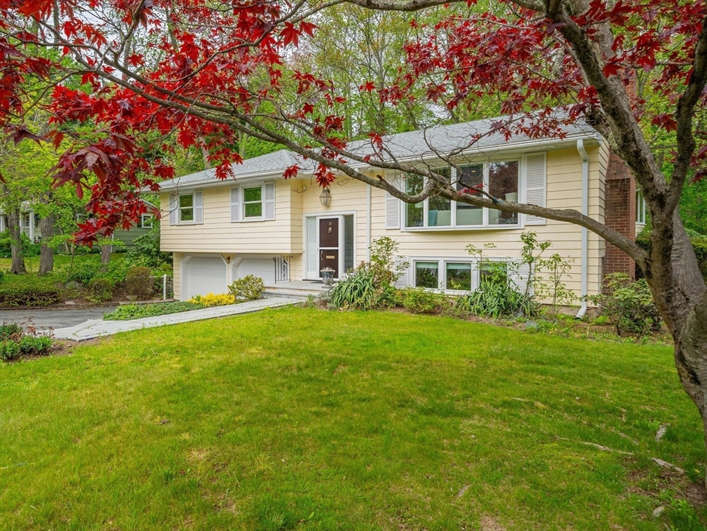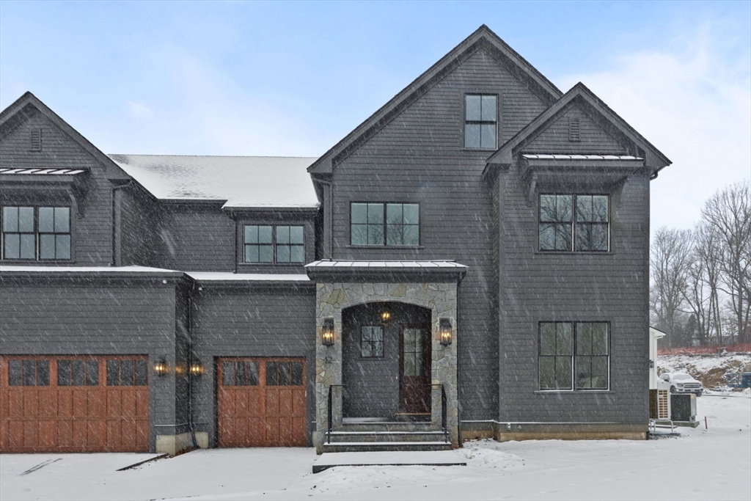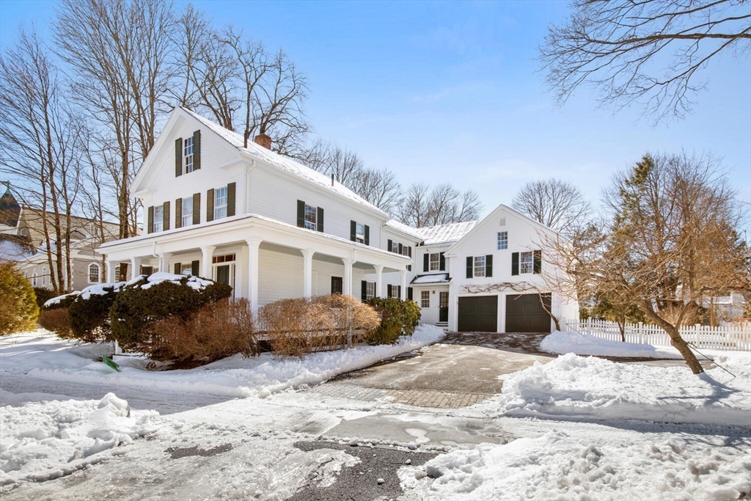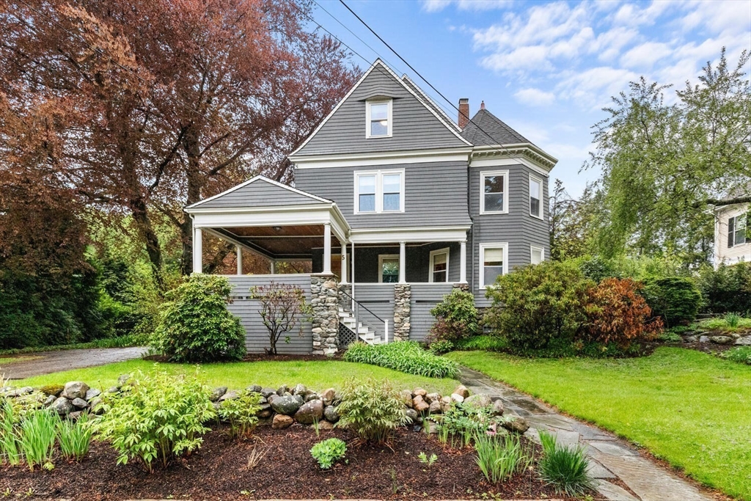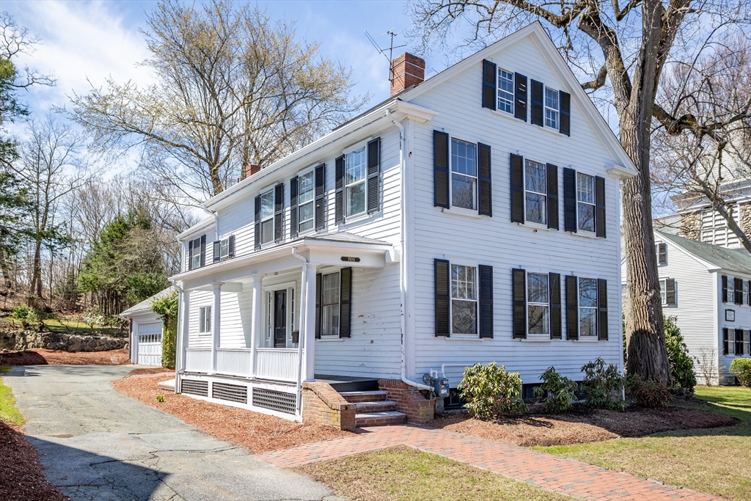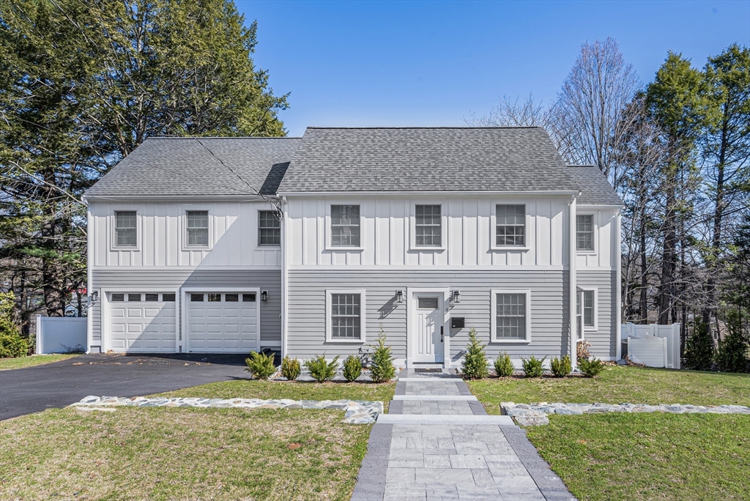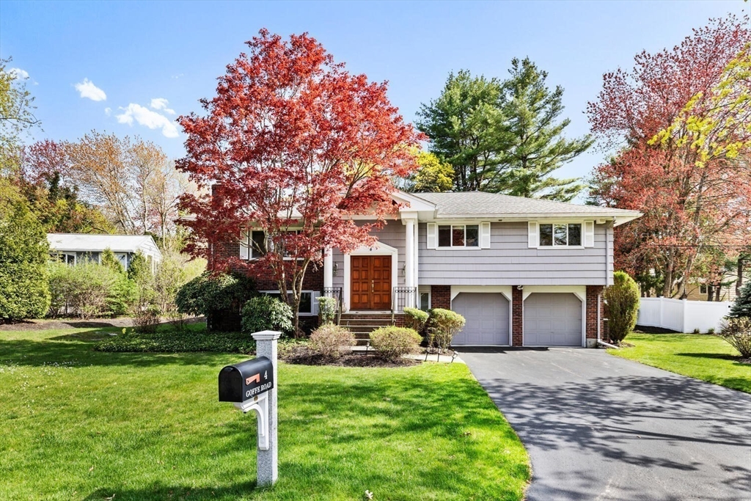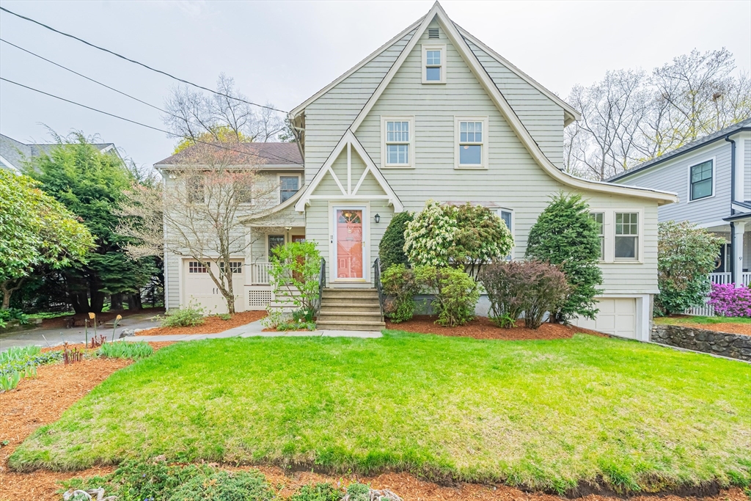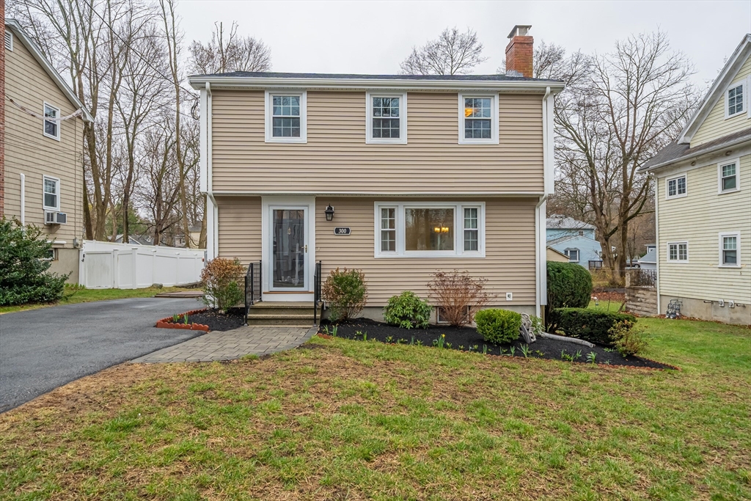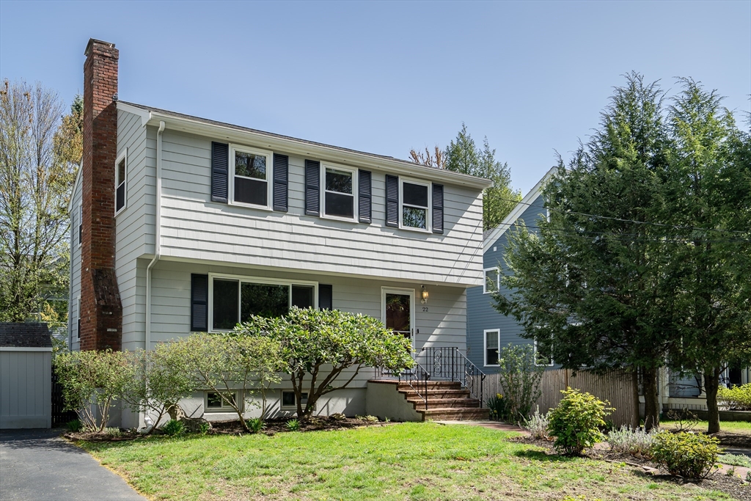Basic Information
- MLS # 73351193
- Type Single Family Home
- Status Pending
- Subdivision/Complex 0Lexington
- Year Built 1959
- Total Sqft 15,500
- Date Listed 03/27/2025
- Days on Market 48
Its the home and neighborhood you have been waiting for Nestled on a quiet, low-traffic street in a desirable Lexington neighborhood, this immaculate, newly updated split entry has it all with an open concept floor plan for comfortable living and entertaining and set perfectly within walking distance to the town center and LHS. Entertain to your hearts content as the dining area and kitchen open seamlessly, allowing the chef to put the finishing touches on dinner while interacting with guests. You will love the huge breakfast bar island, quartz countertops, and stainless steel appliances. A cathedral ceiling adds a feeling of expansiveness to the family room with another fireplace, wet bar with beverage fridge, and slider to the deck, patio, and private backyard beyond. The spacious primary suite has a cathedral ceiling, large walk-in closet, and beautifully tiled shower and a separate jacuzzi tub. More space awaits on the lower level with an additional bedroom/office and half bath.
Exterior Features
- Waterfront No
- Parking Spaces 4
- Pool No
- Construction Type Frame
- Design Description Split Entry
- Parking Description 2
- Exterior Features Rain Gutters
- Roof Description Shingle
Interior Features
- Adjusted Sqft 2,545Sq.Ft
- Cooling Description Central Air
- Equipment Appliances Water Heater,Range,Dishwasher,Disposal,Microwave,Refrigerator,Washer,Dryer,Range Hood
- Floor Description Vinyl, Carpet
- Heating Description Baseboard, Oil
- Interior Features Recessed Lighting, Wet Bar
- Sqft 2,545 Sq.Ft
Property Features
- Aprox. Lot Size 15,500
- Architectural Style Split Entry
- Attached Garage 1
- City Lexington
- Community Features Pool, Tennis Court(s), Park
- Construction Materials Frame
- County Middlesex
- Covered Spaces 2
- Furnished Info No
- Garage 2
- Lot Description Level, Landscaped
- Lot Features Level, Landscaped
- Parking Features Attached, Garage Door Opener, Off Street, Driveway
- Patio And Porch Features Deck, Patio
- Roof Shingle
- Sewer Description Public Sewer
- Short Sale Regular Sale
- HOA Fees N/A
- Subdivision Complex 10 Foster
- Subdivision Info 0Lexington
- Tax Amount $16,572
- Tax Year 2025
- Type of Property Single Family Residence
- Window Features Insulated Windows
- Zoning RS
10 Foster Rd
Lexington, MA 02421Similar Properties For Sale
-
$1,995,0005 Beds4 Baths2,672 Sq.Ft12 Cmn Ct, Lexington, MA 02421
-
$1,950,0005 Beds3.5 Baths2,922 Sq.Ft1932 Massachusetts Ave, Lexington, MA 02421
-
$1,895,0005 Beds2.5 Baths3,150 Sq.Ft5 Winthrop Rd, Lexington, MA 02421
-
$1,885,0003 Beds1.5 Baths2,927 Sq.Ft1900 Massachusetts Ave, Lexington, MA 02421
-
$1,865,0004 Beds4 Baths3,114 Sq.Ft9 Richard Rd, Lexington, MA 02421
-
$1,775,0004 Beds3 Baths3,031 Sq.Ft4 Goffe Rd, Lexington, MA 02421
-
$1,400,0004 Beds2.5 Baths2,334 Sq.Ft11 Hilltop Ave, Lexington, MA 02421
-
$1,300,0004 Beds2.5 Baths2,308 Sq.Ft300 Marrett Rd, Lexington, MA 02421
-
$1,300,0003 Beds2 Baths2,190 Sq.Ft61 Spg St, Lexington, MA 02421
-
$1,250,0003 Beds2.5 Baths2,000 Sq.Ft22 Columbus St, Lexington, MA 02421
The multiple listing information is provided by the Massachusetts MLS Property Info Network (MLSPIN)® from a copyrighted compilation of listings. The compilation of listings and each individual listing are ©2025-present Massachusetts MLS Property Info Network (MLSPIN)®. All Rights Reserved. The information provided is for consumers' personal, noncommercial use and may not be used for any purpose other than to identify prospective properties consumers may be interested in purchasing. All properties are subject to prior sale or withdrawal. All information provided is deemed reliable but is not guaranteed accurate, and should be independently verified. Listing courtesy of: MA Properties
Real Estate IDX Powered by: TREMGROUP

