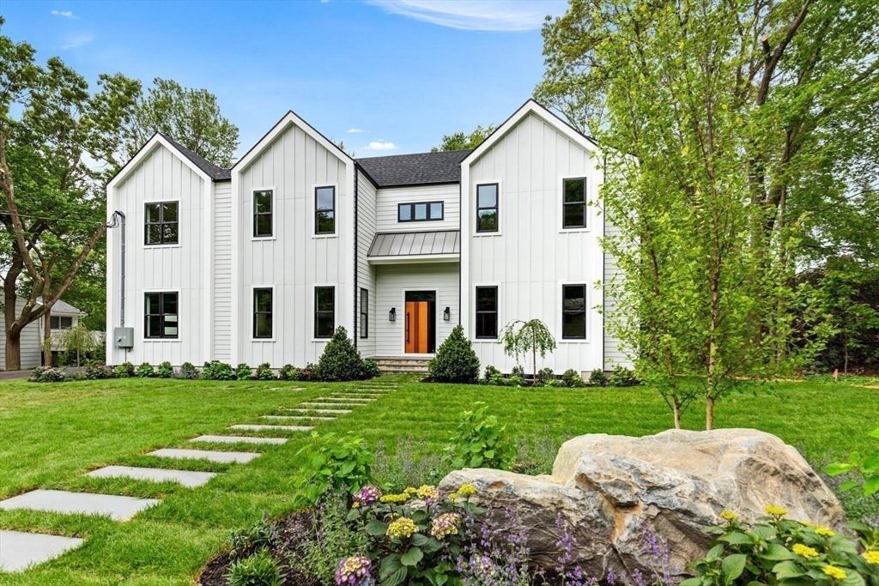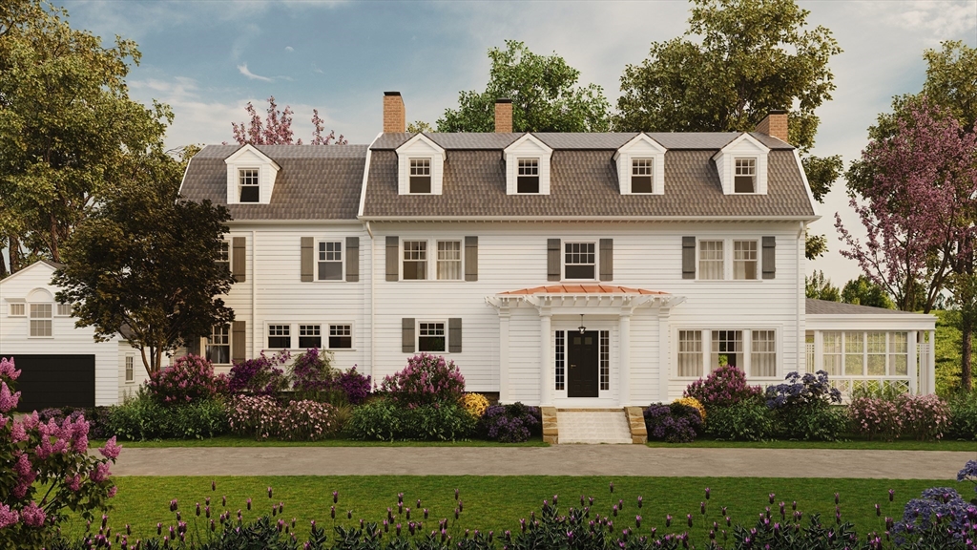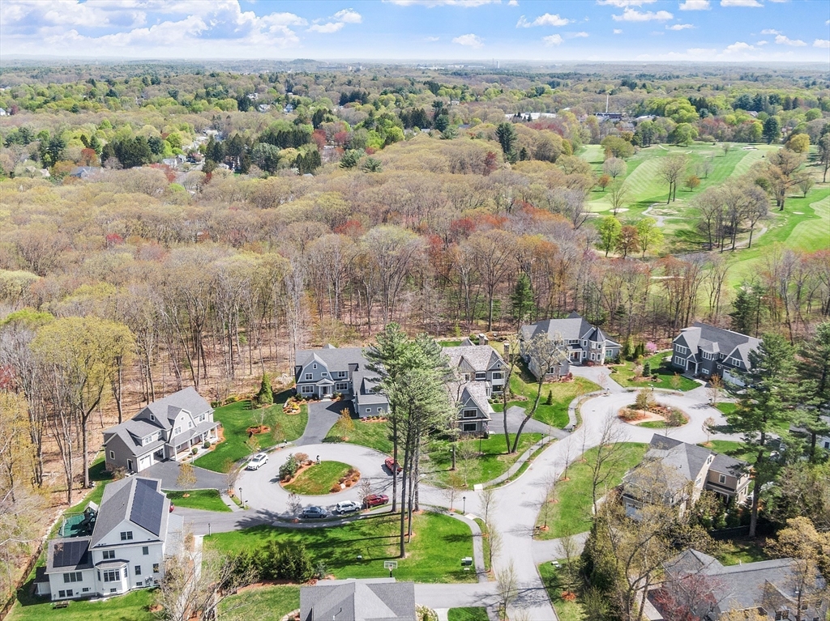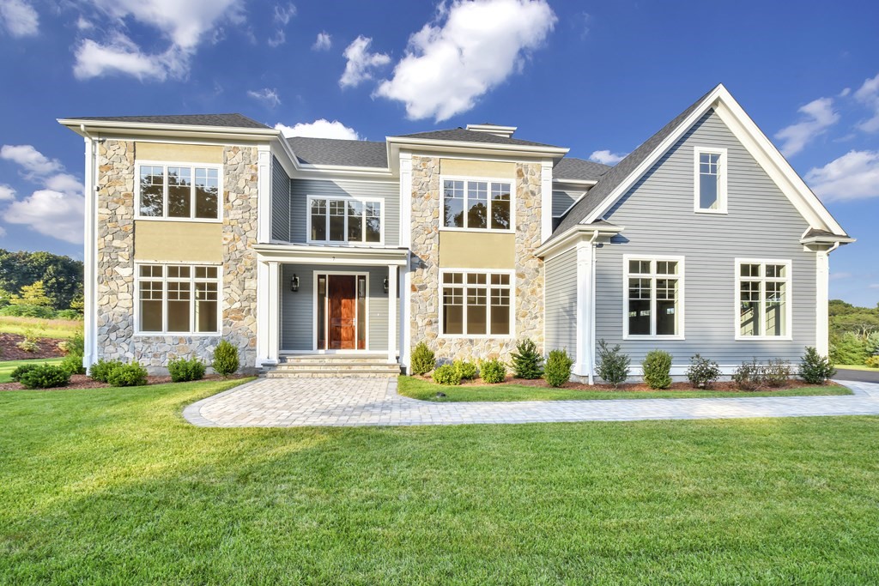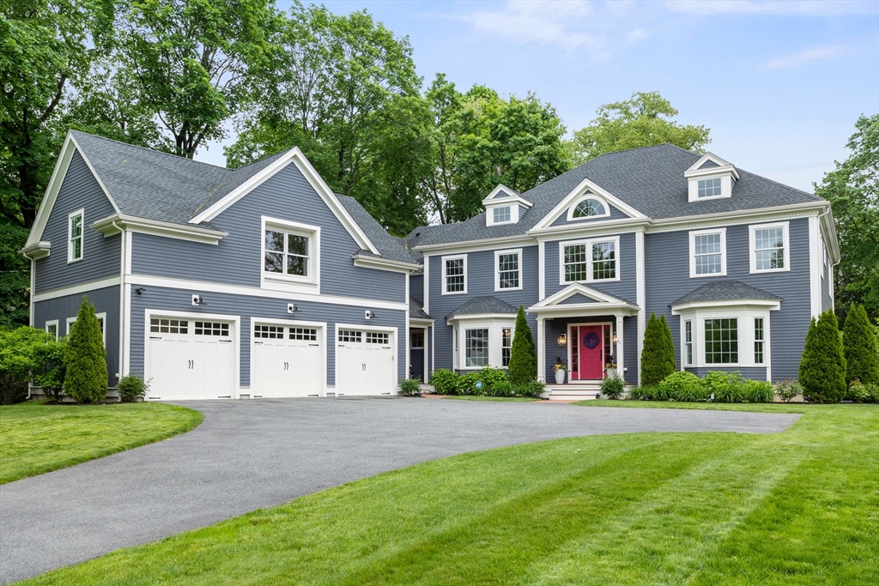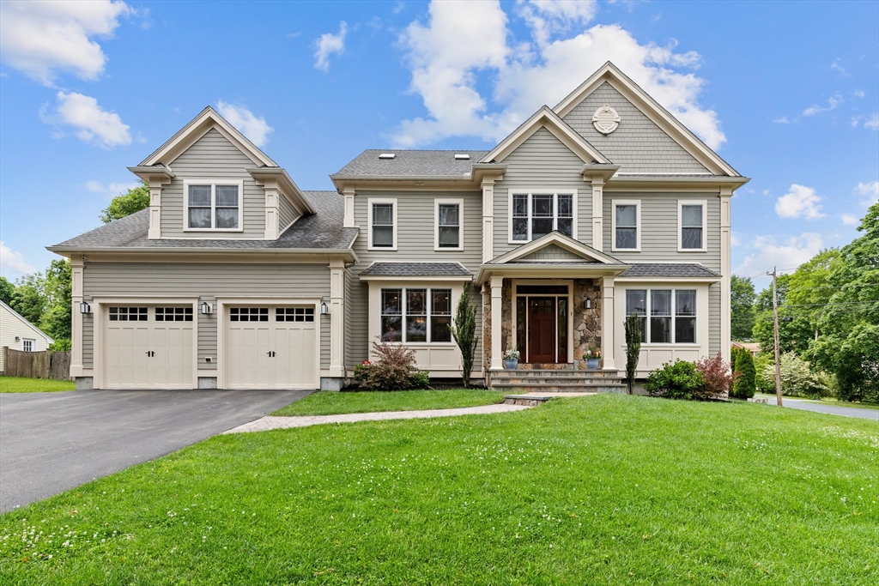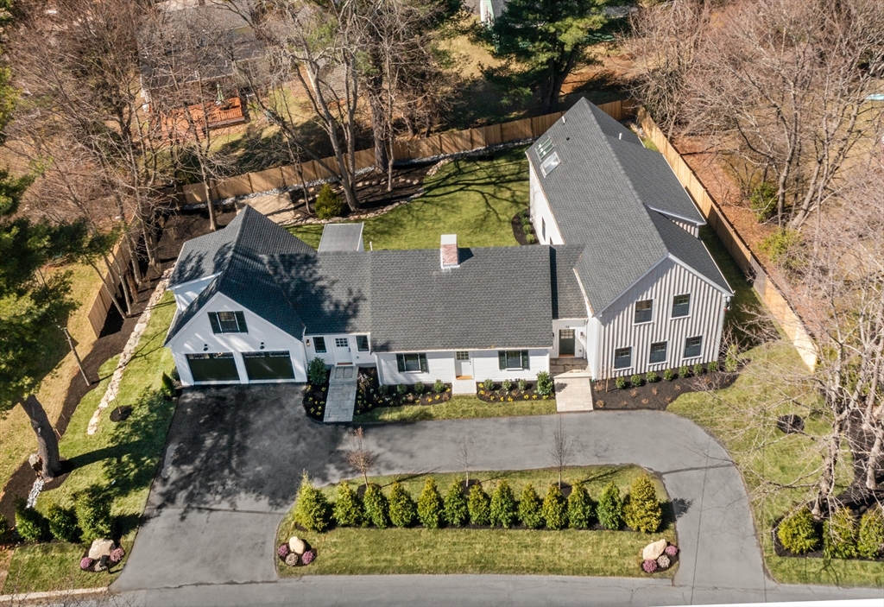Basic Information
- MLS # 73380157
- Type Single Family Home
- Status Active
- Subdivision/Complex 0Lexington
- Year Built 2025
- Total Sqft 16,117
- Date Listed 05/27/2025
- Days on Market 35
Superior craftsmanship and premium finishes in this brand-new 6 bedroom Lexington residence featuring a sun-kissed central courtyard and magazine-worthy contemporary design. Meticulously executed by one of the areas best developers, this exquisite home welcomes you with high ceilings, hardwood floors and rows of windows and natural light. Enjoy three inviting living spaces, including a charming lounge and fireplace great room. The dining room is flanked by the courtyard, deck and backyard patio for indoor-outdoor entertaining, while the adjacent open kitchen impresses with custom cabinetry, a waterfall island and upscale appliances. An office, two powder rooms and a secondary suite round out the main level. Above, youll find four more suites, including a luxurious primary with a walk-in closet and spa bath. An attached 3 car garage and a walkout basement with a huge rec room, bed, and bath complete this stunning, high quality built home.Top-rated schools, Rte. 2, I-95 and Wilson Farm
Exterior Features
- Waterfront No
- Parking Spaces 7
- Pool No
- Construction Type Frame
- Design Description Colonial
- Parking Description 4
- Exterior Features Rain Gutters, Lighting
- Roof Description Shingle
Interior Features
- Adjusted Sqft 6,626Sq.Ft
- Cooling Description Central Air, Heat Pump
- Equipment Appliances Electric Water Heater,Oven,Dishwasher,Disposal,Microwave,Range,Freezer,ENERGY STAR Qualified Refrigerator,ENERGY STAR Qualified Dryer,ENERGY STAR Qualified Dishwasher,Range Hood,Plumbed For Ice Maker
- Floor Description Tile, Hardwood
- Heating Description Heat Pump, Forced Air
- Interior Features Walk- In Closet(s), Recessed Lighting
- Sqft 6,626 Sq.Ft
Property Features
- Aprox. Lot Size 16,117
- Architectural Style Colonial
- Attached Garage 1
- City Lexington
- Community Features Park
- Construction Materials Frame
- County Middlesex
- Covered Spaces 3
- Furnished Info No
- Garage 3
- Lot Description Level, Landscaped
- Lot Features Level, Landscaped
- Parking Features Attached, Garage Door Opener, Heated Garage, Off Street, Paved
- Patio And Porch Features Patio, Deck
- Roof Shingle
- Sewer Description Public Sewer
- Short Sale Regular Sale
- HOA Fees N/A
- Subdivision Complex 37 Philip
- Subdivision Info 0Lexington
- Tax Amount $0
- Tax Year 0
- Type of Property Single Family Residence
- Window Features Insulated Windows, Screens
- Zoning RS
37 Philip Rd
Lexington, MA 02421Similar Properties For Sale
-
$4,489,0005 Beds5.5 Baths6,980 Sq.Ft48 Sherburne Rd, Lexington, MA 02421
-
$3,985,0006 Beds6.5 Baths7,792 Sq.Ft6 Effie Pl, Lexington, MA 02421
-
$3,950,0005 Beds6.5 Baths7,831 Sq.Ft1 Penny Ln, Lexington, MA 02421
-
$3,600,0006 Beds6.5 Baths5,885 Sq.Ft7 Linc Cole Ln, Lexington, MA 02421
-
$3,550,0006 Beds6.5 Baths6,197 Sq.Ft7 Stage Coach Rd, Lexington, MA 02421
-
$3,495,0005 Beds6.5 Baths5,762 Sq.Ft91 Shade St, Lexington, MA 02421
-
$3,395,0006 Beds5.5 Baths6,237 Sq.Ft92 Cedar St, Lexington, MA 02421
-
$3,275,0006 Beds5.5 Baths5,730 Sq.Ft1 Apollo Cir, Lexington, MA 02421
-
$2,950,0005 Beds5.5 Baths5,864 Sq.Ft12 Paul Revere Rd, Lexington, MA 02421
The multiple listing information is provided by the Massachusetts MLS Property Info Network (MLSPIN)® from a copyrighted compilation of listings. The compilation of listings and each individual listing are ©2025-present Massachusetts MLS Property Info Network (MLSPIN)®. All Rights Reserved. The information provided is for consumers' personal, noncommercial use and may not be used for any purpose other than to identify prospective properties consumers may be interested in purchasing. All properties are subject to prior sale or withdrawal. All information provided is deemed reliable but is not guaranteed accurate, and should be independently verified. Listing courtesy of: Compass
Real Estate IDX Powered by: TREMGROUP

