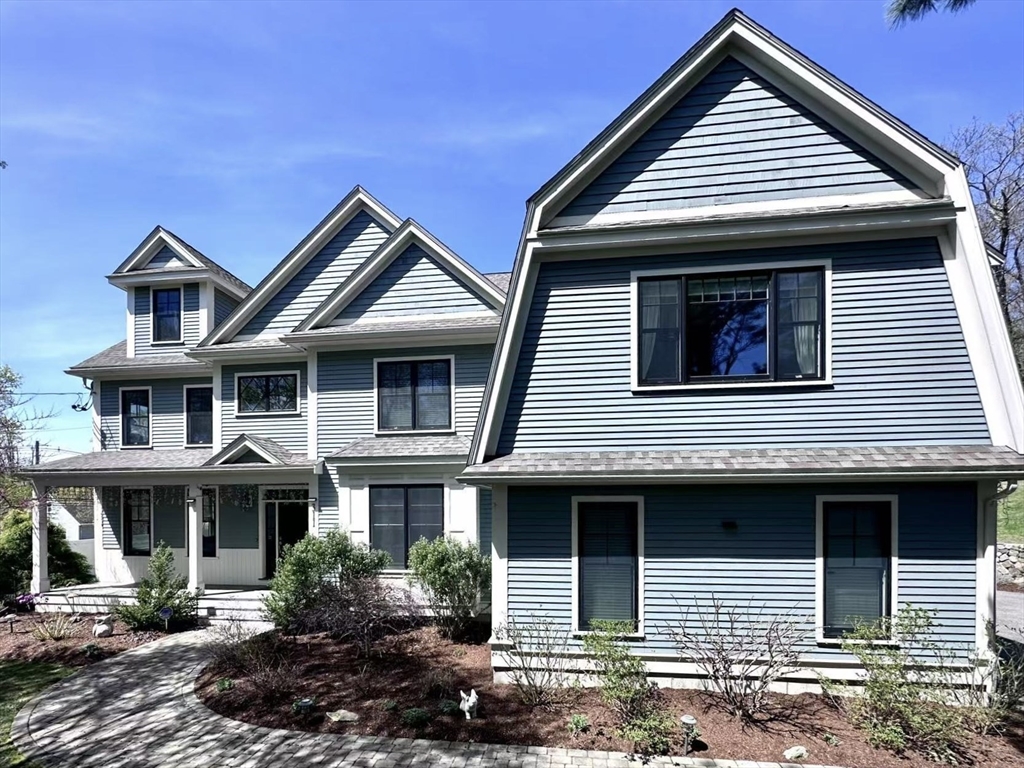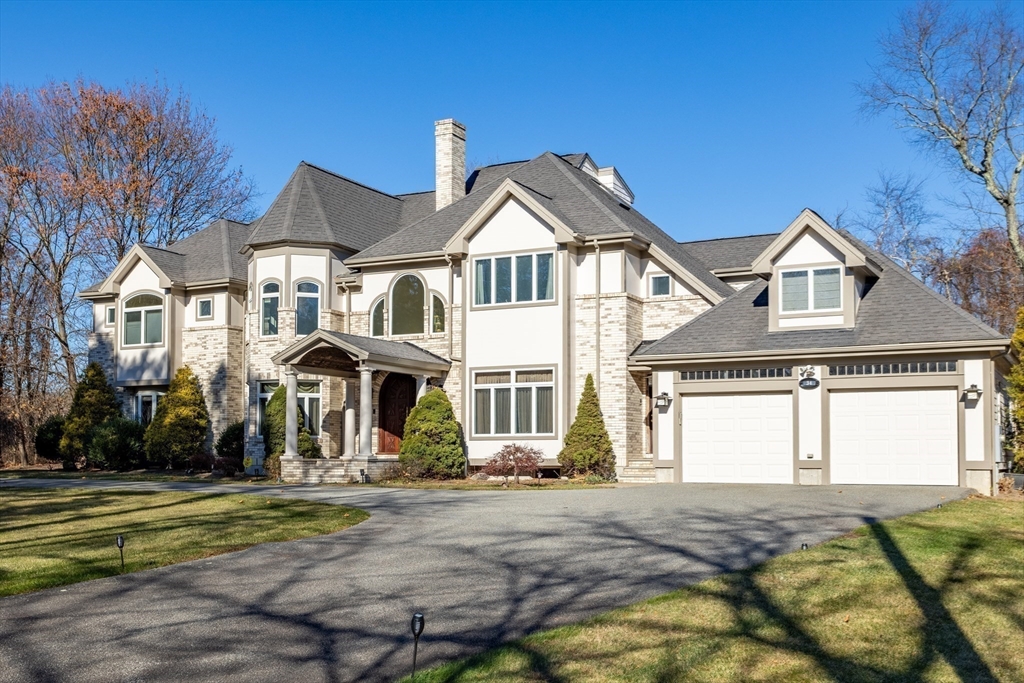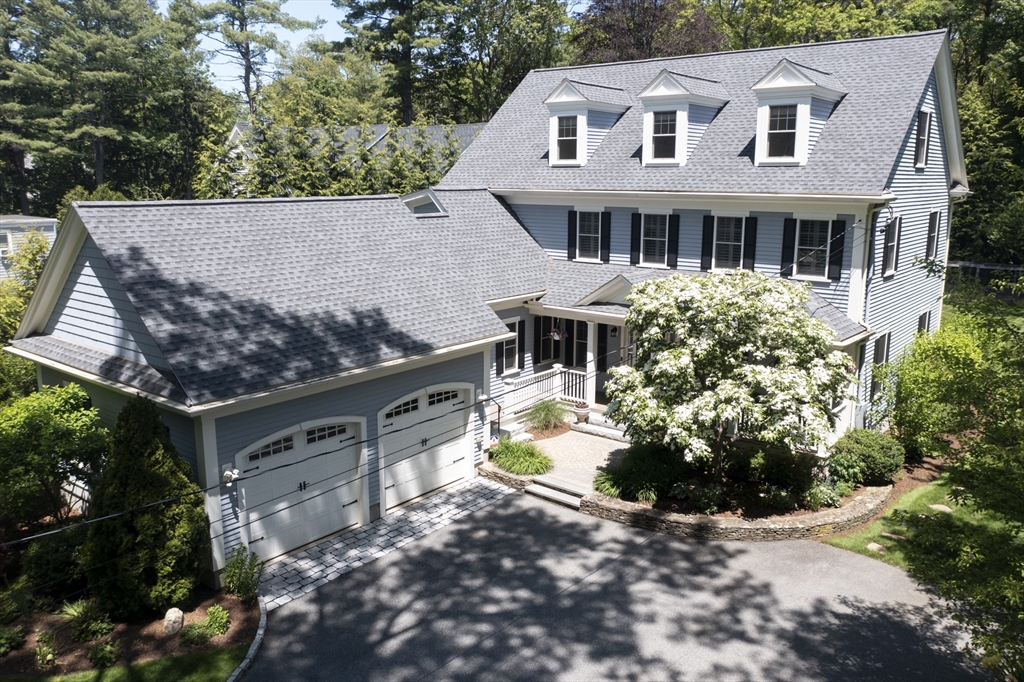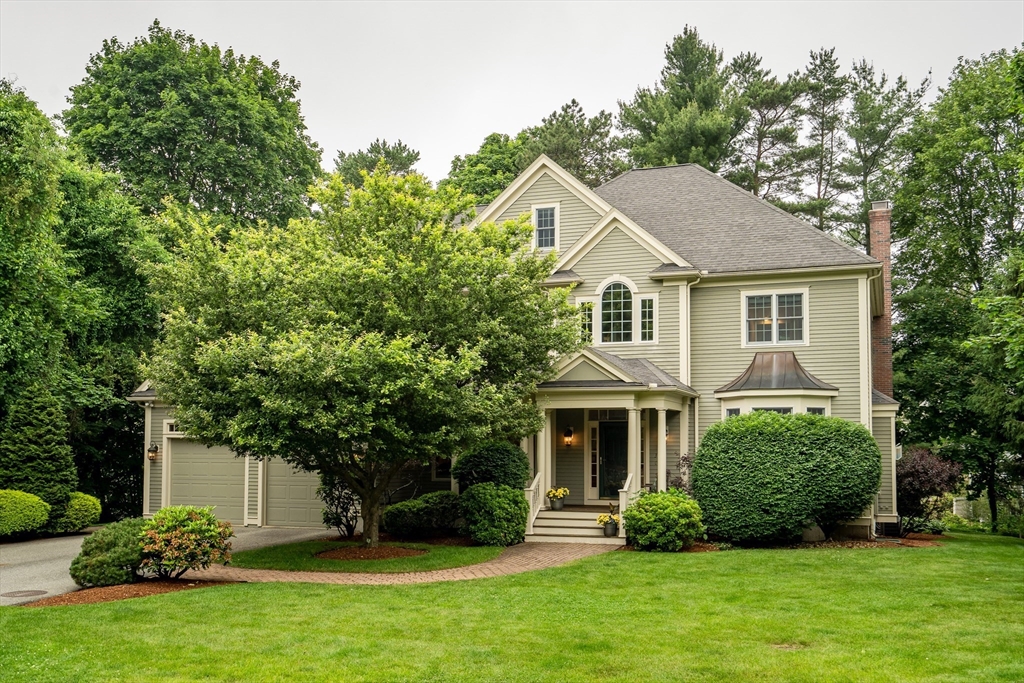Basic Information
- MLS # 73048281
- Type Single Family Home
- Status Sold
- Subdivision/Complex 0Lexington
- Year Built 2022
- Total Sqft 15,600
- Date Listed 10/14/2022
- Days on Market 168
JUST COMPLETED Impressive modern farmhouse by experienced Lexington builder features 6 beds, 6 baths 3 car garage. Airy open floor plan w/ modern details, high ceilings custom millwork. The 2-story cathedral great room w/ fireplace will leave you in awe w/ its open catwalk on the 2nd floor stunning private views of the conservation land in the rear. Chefs kitchen w/ high-end appliances, expansive island, quartz countertops, walk-in pantry sunny breakfast nook. Slider off the kitchen leads down to your exterior living space. 1st floor bed w/ en-suite is great for guests or generational living. Beautiful dining room private study w/ custom finish work complete the 1st floor. Primary suite w/ vaulted ceiling, 2 walk-in closets, soaking tub, heated tile floor oversized shower. 2 private roof decks overlook Upper Vine Brook conservation to the rear. Walk-out lower level includes playroom, bedroom, full bath, wet bar loads of storage.
Exterior Features
- Waterfront No
- Parking Spaces 8
- Pool No
- Construction Type Frame
- Design Description Colonial,Farmhouse
- Parking Description 5
- Exterior Features Balcony, Rain Gutters
- Roof Description Shingle,Rubber,Metal
Interior Features
- Adjusted Sqft 6,955Sq.Ft
- Cooling Description Central Air
- Equipment Appliances Disposal,Microwave,ENERGY STAR Qualified Refrigerator,Wine Refrigerator,ENERGY STAR Qualified Dishwasher,Range Hood,Tankless Water Heater,Plumbed For Ice Maker
- Floor Description Tile, Hardwood
- Heating Description Central, Forced Air, Radiant, Propane
- Interior Features Cathedral Ceiling(s), Walk- In Closet(s), Double Vanity, Recessed Lighting, Wet Bar
- Sqft 6,955 Sq.Ft
Property Features
- Aprox. Lot Size 15,600
- Architectural Style Colonial,Farmhouse
- Attached Garage 1
- City Lexington
- Community Features Park, Golf
- Construction Materials Frame
- County Middlesex
- Furnished Info No
- Garage 3
- Parking Features Paved, Attached, Garage Door Opener, Off Street
- Patio And Porch Features Porch, Patio
- Roof Shingle,Rubber,Metal
- Sewer Description Public Sewer
- Short Sale Regular Sale
- HOA Fees N/A
- Subdivision Complex 203 Marrett
- Subdivision Info 0Lexington
- Tax Amount $0
- Tax Year 2021
- Type of Property Single Family Residence
203 Marrett Rd
Lexington, MA 02421Similar Properties For Sale
The multiple listing information is provided by the Massachusetts MLS Property Info Network (MLSPIN)® from a copyrighted compilation of listings. The compilation of listings and each individual listing are ©2025-present Massachusetts MLS Property Info Network (MLSPIN)®. All Rights Reserved. The information provided is for consumers' personal, noncommercial use and may not be used for any purpose other than to identify prospective properties consumers may be interested in purchasing. All properties are subject to prior sale or withdrawal. All information provided is deemed reliable but is not guaranteed accurate, and should be independently verified. Listing courtesy of: Stuart St James, Inc.
Real Estate IDX Powered by: TREMGROUP






