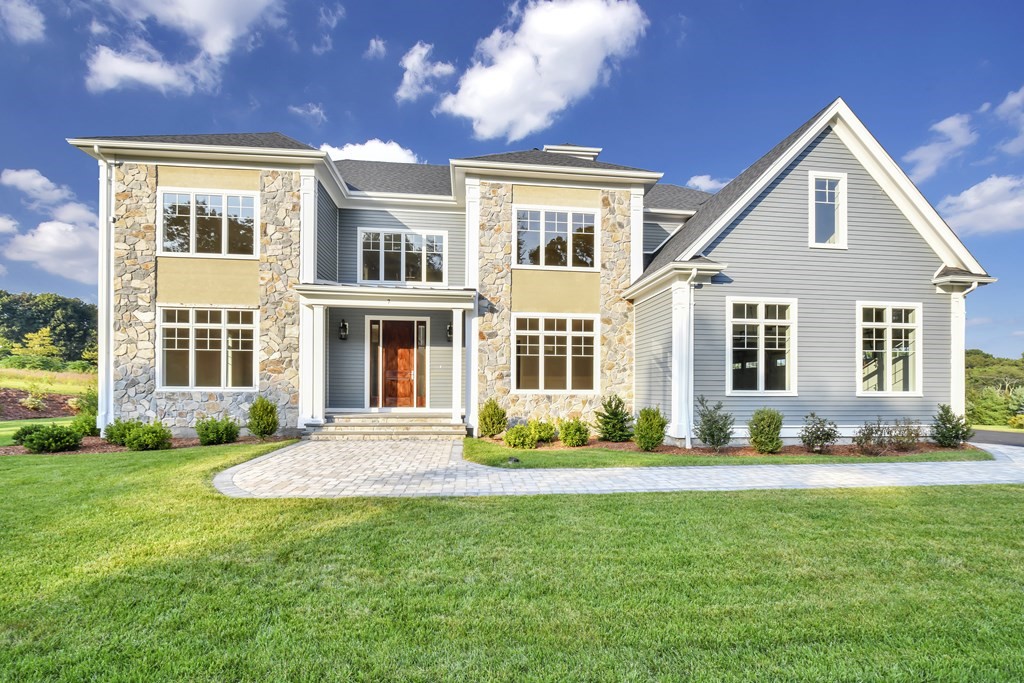29 Barberry Rd
- Lexington, MA 02421
- $4,449,000
- 6 Bed(s)
- 6.5 Baths
- 6,717 Sqft.

Perfect living awaits in the heart of downtown Lexington. Immerse yourself in the beauty of this stunning 6595 SF young home. Impeccable millwork, breathtaking moldings, soaring 10-11 ceilings on main level and 9-12 ceilings on 2nd floor accentuate its spacious and luminous atmosphere. Open Chefs kitchen with butler walk-in pantries, a double-sized refrigerator and 2 dishwashers, family room with a wet bar, fireplace, and access to the south-facing patio garden, formal living dining rooms and a main floor bedroom suite all impress your guests and make living entertaining a breeze. Ascend the grand staircase to the 2nd floor where a lavish primary suite awaits, relaxing by the fireplace with a sitting area or in the spa-like bathroom with soaking tub and rejuvenating steam shower. All additional 4 bedrooms have ensuite bathrooms walk-in closets. An office with French doors serves as an ideal professional space/library. Lower level 3rd floor offer 4945 SF to customize.
The multiple listing information is provided by the Massachusetts MLS Property Info Network (MLSPIN)® from a copyrighted compilation of listings. The compilation of listings and each individual listing are ©2024-present Massachusetts MLS Property Info Network (MLSPIN)®. All Rights Reserved. The information provided is for consumers' personal, noncommercial use and may not be used for any purpose other than to identify prospective properties consumers may be interested in purchasing. All properties are subject to prior sale or withdrawal. All information provided is deemed reliable but is not guaranteed accurate, and should be independently verified. Listing courtesy of: Barrett Sothebys International Realty
Real Estate IDX Powered by: TREMGROUP
The multiple listing information is provided by the Massachusetts MLS Property Info Network (MLSPIN)® from a copyrighted compilation of listings. The compilation of listings and each individual listing are ©2024-present Massachusetts MLS Property Info Network (MLSPIN)®. All Rights Reserved. The information provided is for consumers' personal, noncommercial use and may not be used for any purpose other than to identify prospective properties consumers may be interested in purchasing. All properties are subject to prior sale or withdrawal. All information provided is deemed reliable but is not guaranteed accurate, and should be independently verified. Listing courtesy of: Barrett Sothebys International Realty
Real Estate IDX Powered by: TREMGROUP
Recomend this to a friend, just enter their email below.








