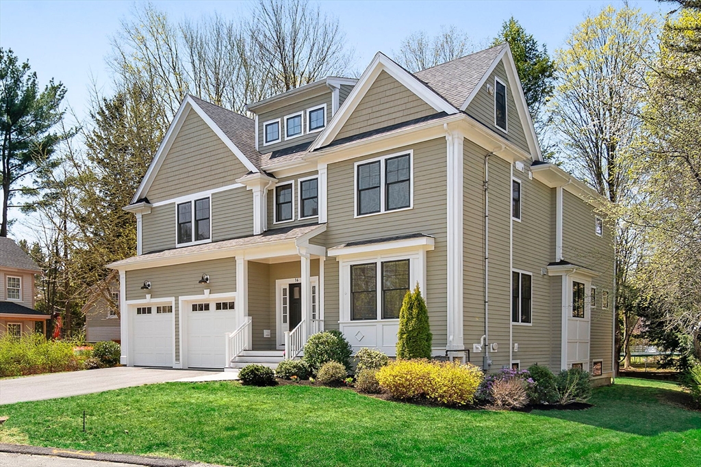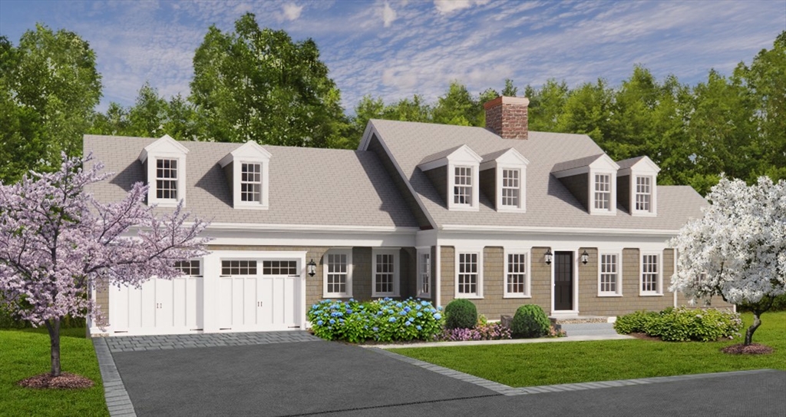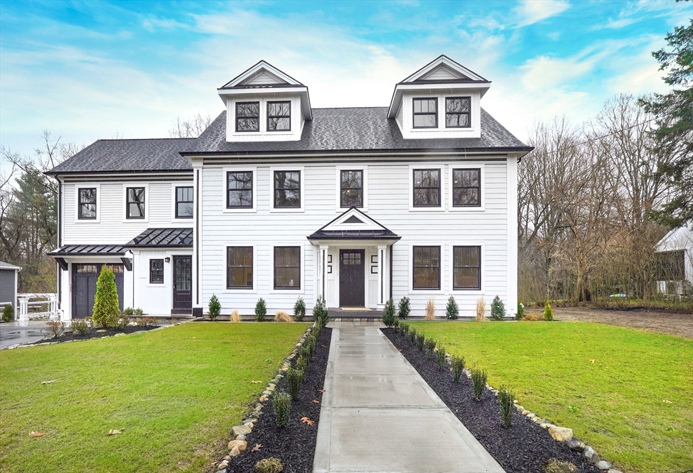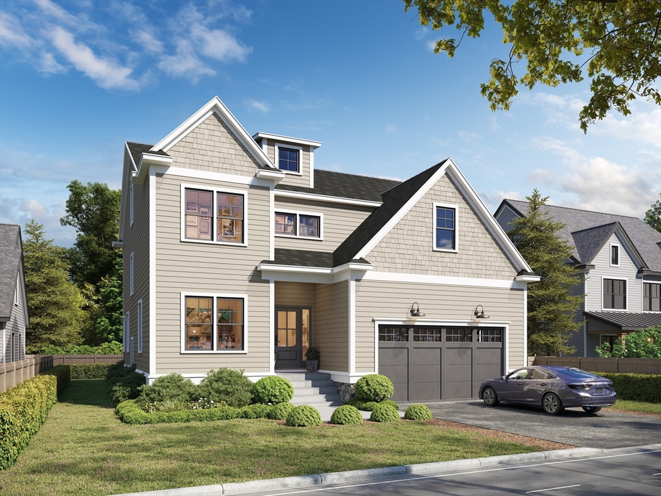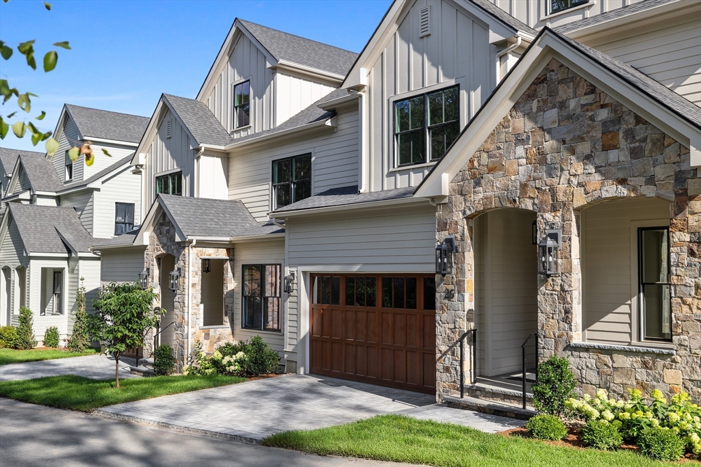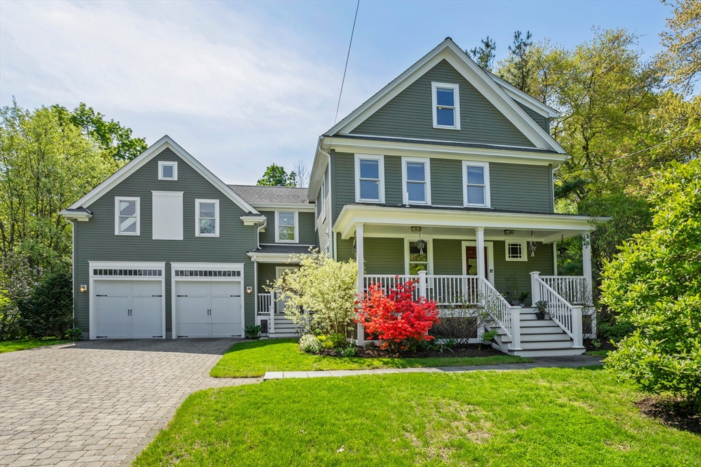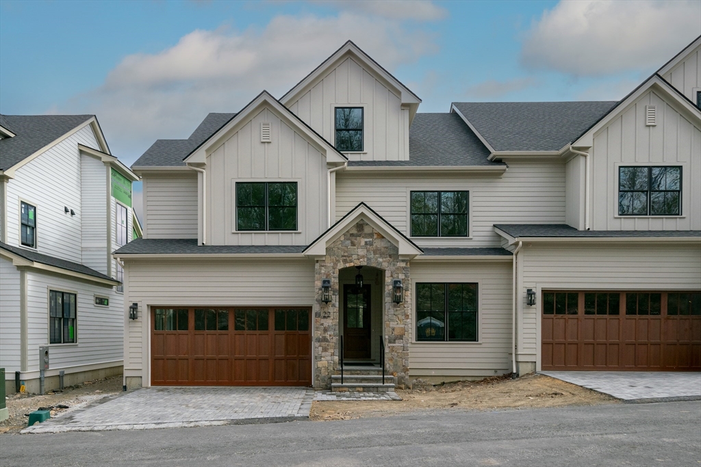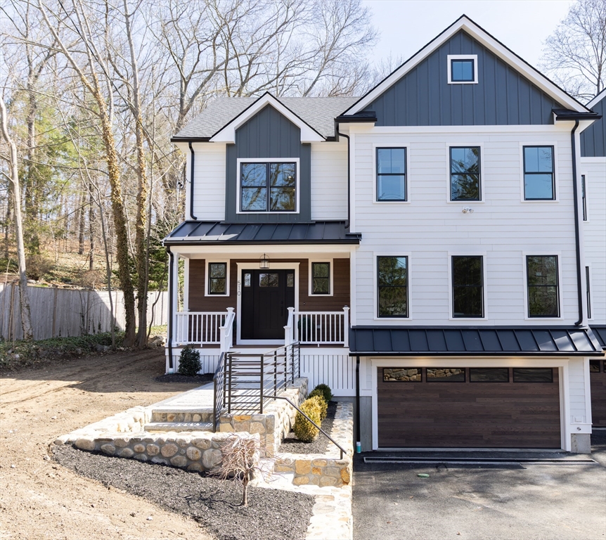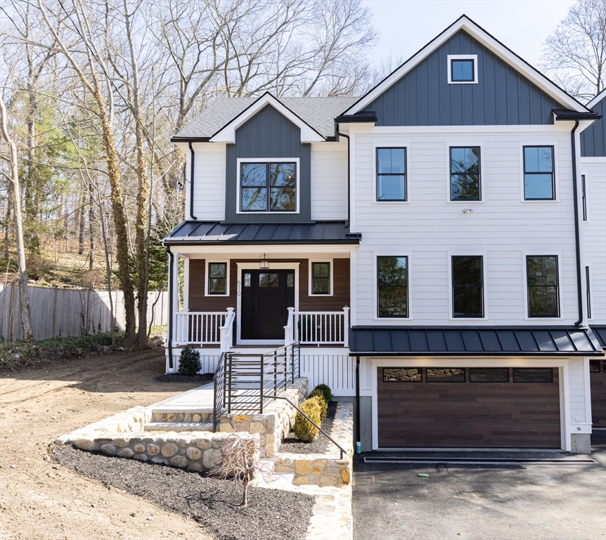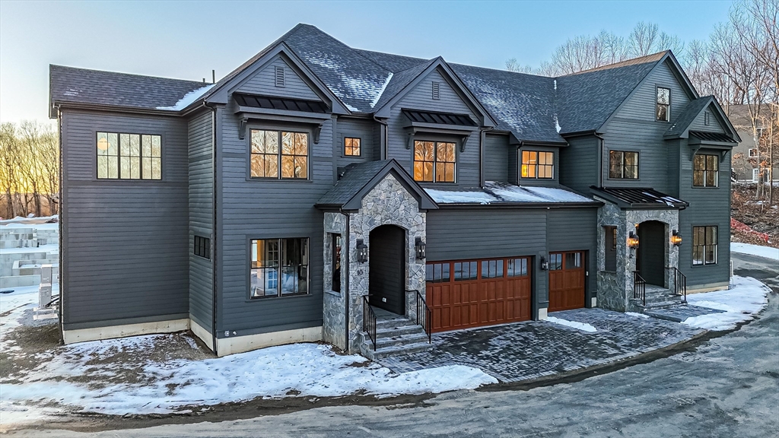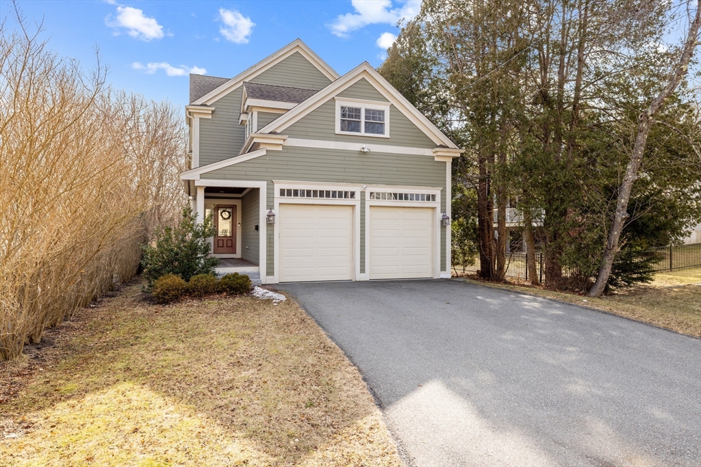Basic Information
- MLS # 73365997
- Type Single Family Home
- Status Pending
- Subdivision/Complex 0Lexington
- Year Built 2019
- Total Sqft 11,000
- Date Listed 04/29/2025
- Days on Market 16
Just outside historic Lexington Center Built by prominent local builder with attention to every detail. Elegant, newer Colonial with 5 beds, 4.5 baths, 2 car garage. Chefs kitchen with eat-in area, quartz countertops, center island, exterior-vented gas range, microwave beverage cooler. Open to kitchen living room with gas fireplace. Large dining room with wainscoting tray ceiling. Sun-filled office. Mudroom powder room off garage. Second floor with 4 bedrooms. Primary bedroom suite with walk-in closet, luxurious bath soaking tub, frameless shower, double sinks, water closet radiant heated floors. 2nd bedroom with private ensuite bath. 3rd 4th bedrooms with adjoining full bath. Laundry room with sink. Finished lower level suite with full bath is perfect for extended family stays or 5th bedroom. Custom window treatments, hardwood floors, 4-zone gas heat air conditioning, Pella windows, central vacuum. Low maintenance Trex porch and durable Hardy board siding.
Exterior Features
- Waterfront No
- Parking Spaces 6
- Pool No
- Construction Type Frame
- Design Description Colonial
- Parking Description 4
- Roof Description Shingle
Interior Features
- Adjusted Sqft 4,039Sq.Ft
- Cooling Description Central Air
- Equipment Appliances Gas Water Heater,Tankless Water Heater,Range,Dishwasher,Disposal,Microwave,Refrigerator,Washer,Dryer,Range Hood
- Floor Description Tile, Carpet, Hardwood
- Heating Description Natural Gas, Forced Air, Radiant
- Interior Features Recessed Lighting, Crown Molding, Central Vacuum
- Sqft 4,039 Sq.Ft
Property Features
- Aprox. Lot Size 11,000
- Architectural Style Colonial
- Attached Garage 1
- City Lexington
- Community Features Pool, Tennis Court(s), Park, Golf
- Construction Materials Frame
- County Middlesex
- Covered Spaces 2
- Furnished Info No
- Garage 2
- Lot Description Landscaped
- Lot Features Landscaped
- Parking Features Paved, Attached, Garage Door Opener, Off Street
- Patio And Porch Features Porch, Patio
- Roof Shingle
- Sewer Description Public Sewer
- Short Sale Regular Sale
- HOA Fees N/A
- Subdivision Complex 16 Cedar
- Subdivision Info 0Lexington
- Tax Amount $26,184
- Tax Year 2025
- Type of Property Single Family Residence
- Window Features Insulated Windows
- Zoning RS
16 Cedar St
Lexington, MA 02421Similar Properties For Sale
-
$2,890,0005 Beds5.5 Baths4,590 Sq.Ft6 Revolutionary Rd, Lexington, MA 02421
-
$2,499,0005 Beds4.5 Baths4,835 Sq.Ft111 Cedar St, Lexington, MA 02421
-
$2,495,0006 Beds5 Baths4,072 Sq.Ft50 School St, Lexington, MA 02421
-
$2,450,0005 Beds5 Baths3,492 Sq.Ft26 Cmn Ct, Lexington, MA 02421
-
$2,350,0005 Beds3 Baths3,683 Sq.Ft18 Hl St, Lexington, MA 02421
-
$2,350,0005 Beds5 Baths3,432 Sq.Ft22 Cmn Ct, Lexington, MA 02421
-
$2,300,0005 Beds5.5 Baths3,956 Sq.Ft510 Waltham St #1, Lexington, MA 02421
-
$2,300,0005 Beds5.5 Baths3,956 Sq.Ft510 Waltham St #1, Lexington, MA 02421
-
$2,295,0004 Beds4 Baths3,337 Sq.Ft10 Cmn Ct, Lexington, MA 02421
-
$2,095,0006 Beds4.5 Baths4,000 Sq.Ft7 Middleby Rd, Lexington, MA 02421
The multiple listing information is provided by the Massachusetts MLS Property Info Network (MLSPIN)® from a copyrighted compilation of listings. The compilation of listings and each individual listing are ©2025-present Massachusetts MLS Property Info Network (MLSPIN)®. All Rights Reserved. The information provided is for consumers' personal, noncommercial use and may not be used for any purpose other than to identify prospective properties consumers may be interested in purchasing. All properties are subject to prior sale or withdrawal. All information provided is deemed reliable but is not guaranteed accurate, and should be independently verified. Listing courtesy of: The Synergy Group
Real Estate IDX Powered by: TREMGROUP

